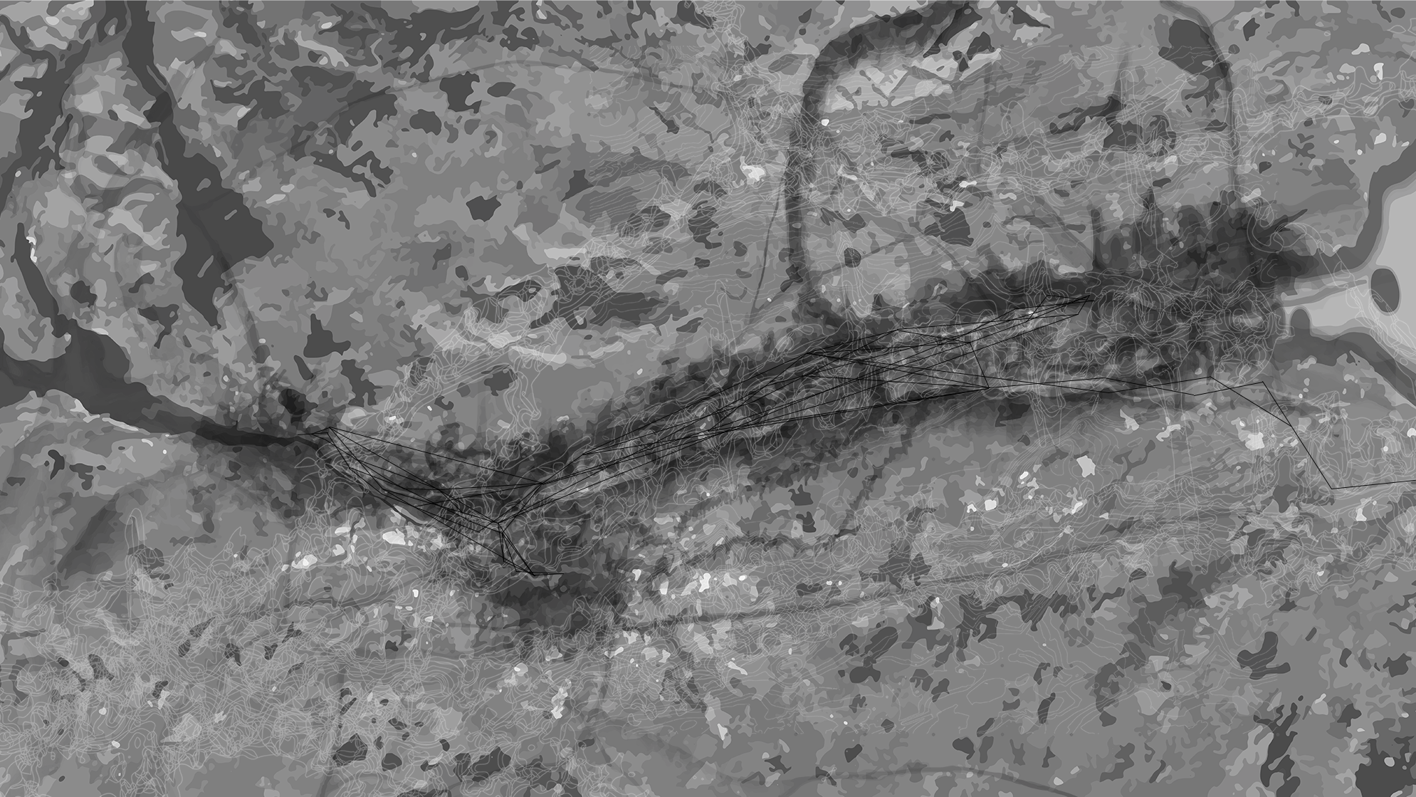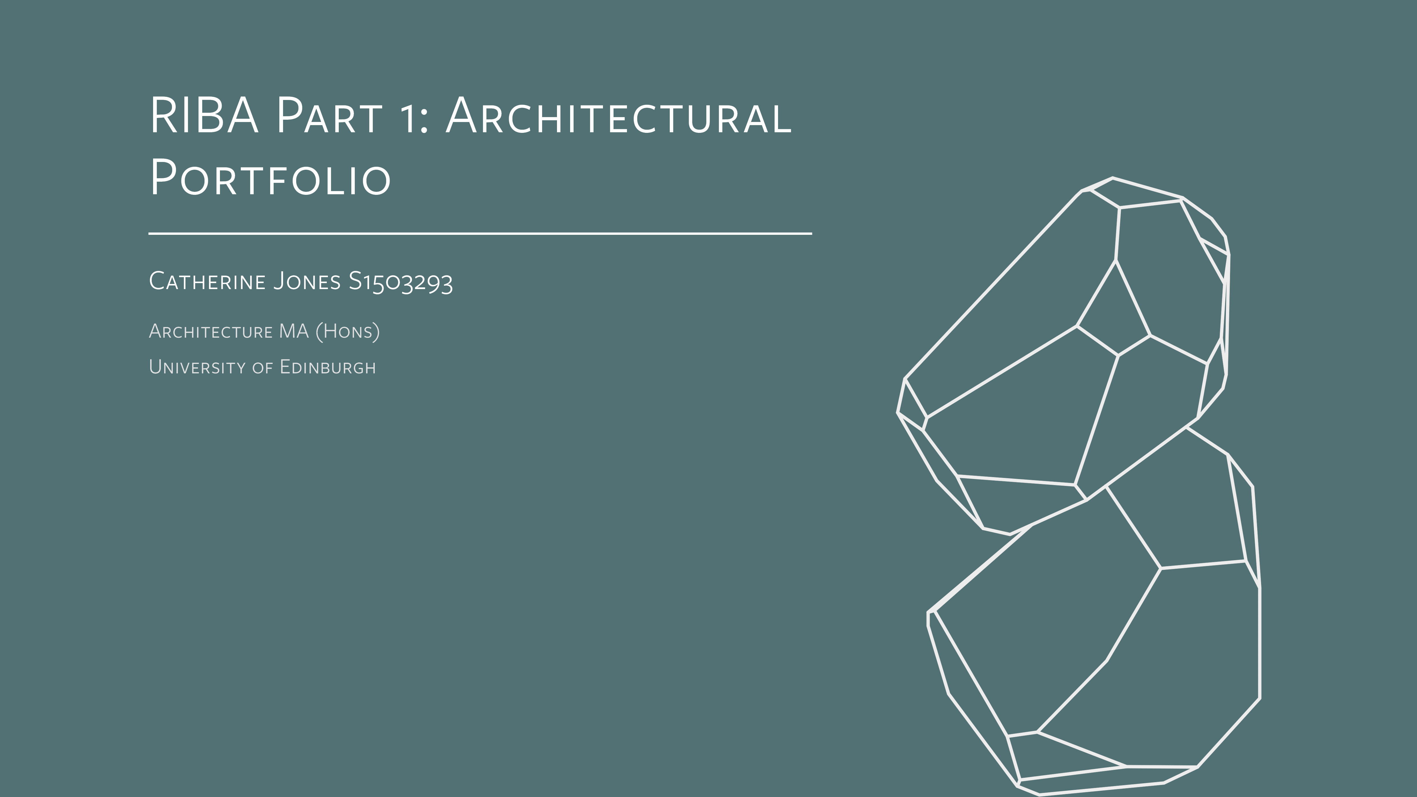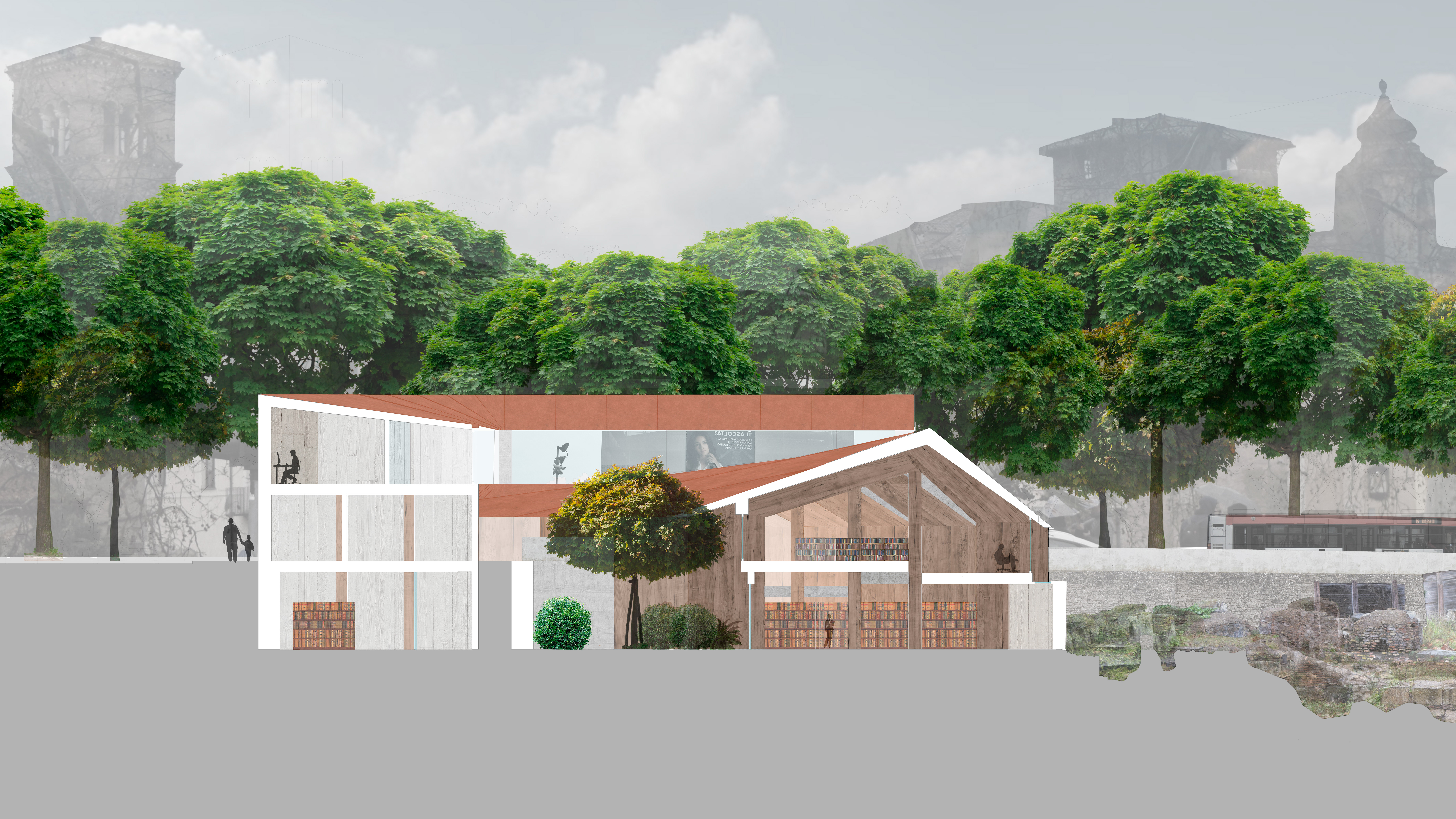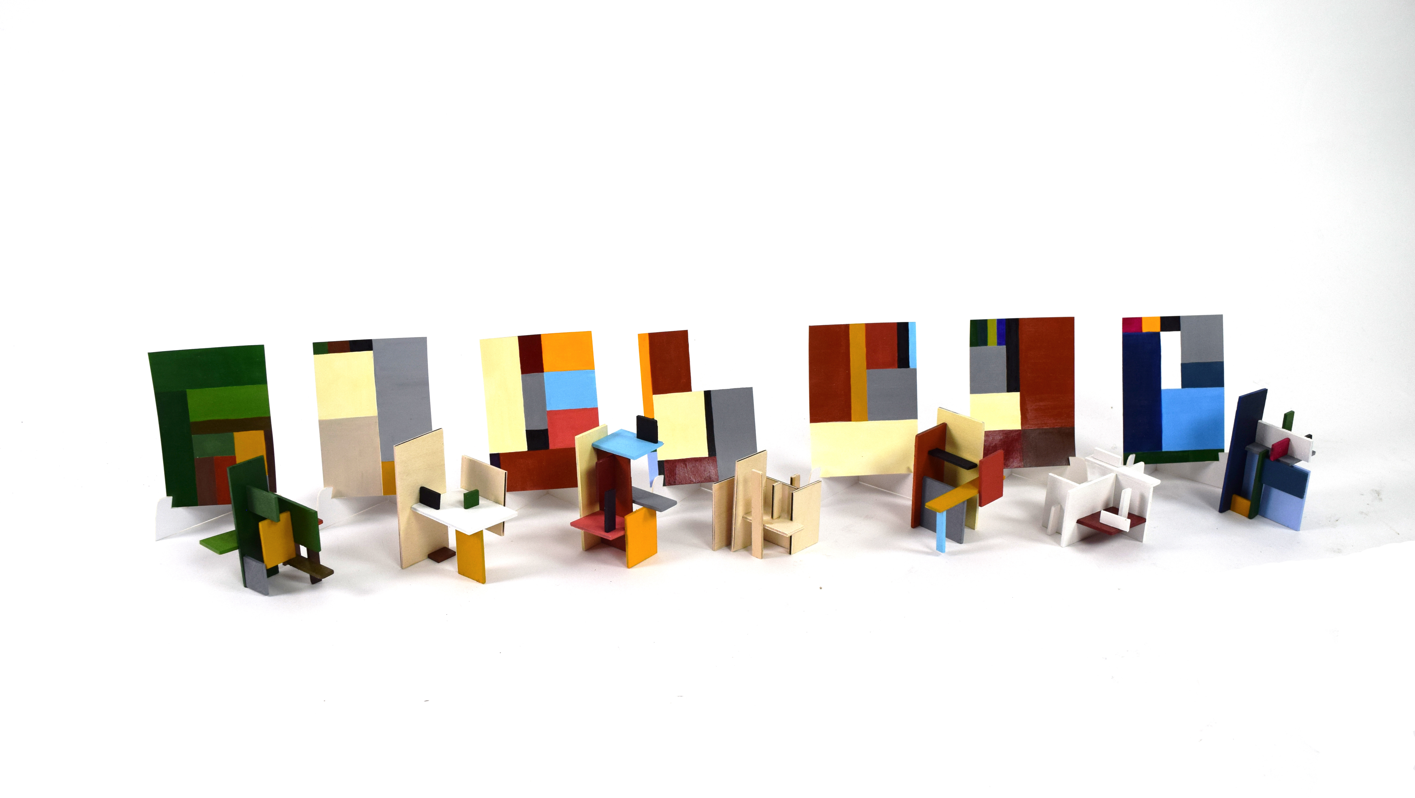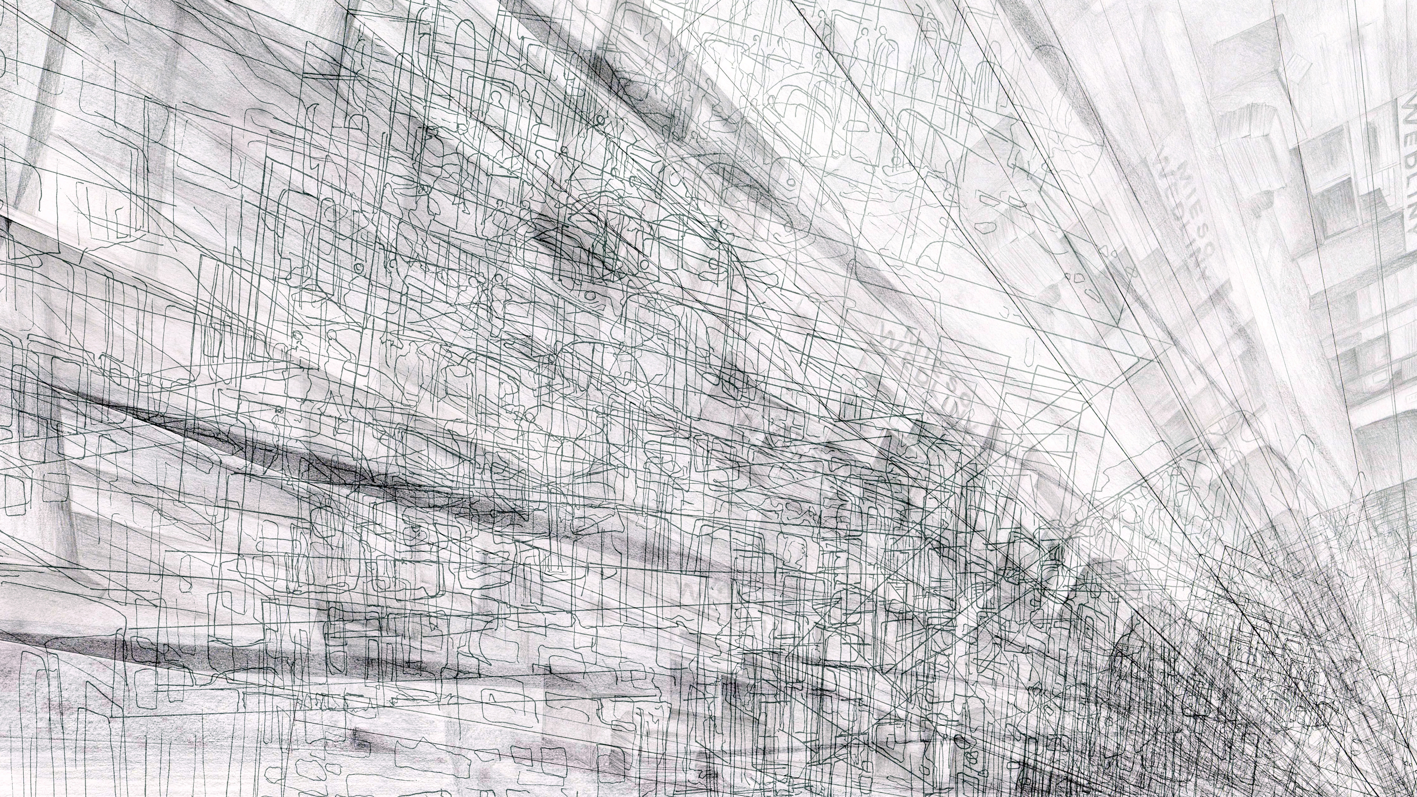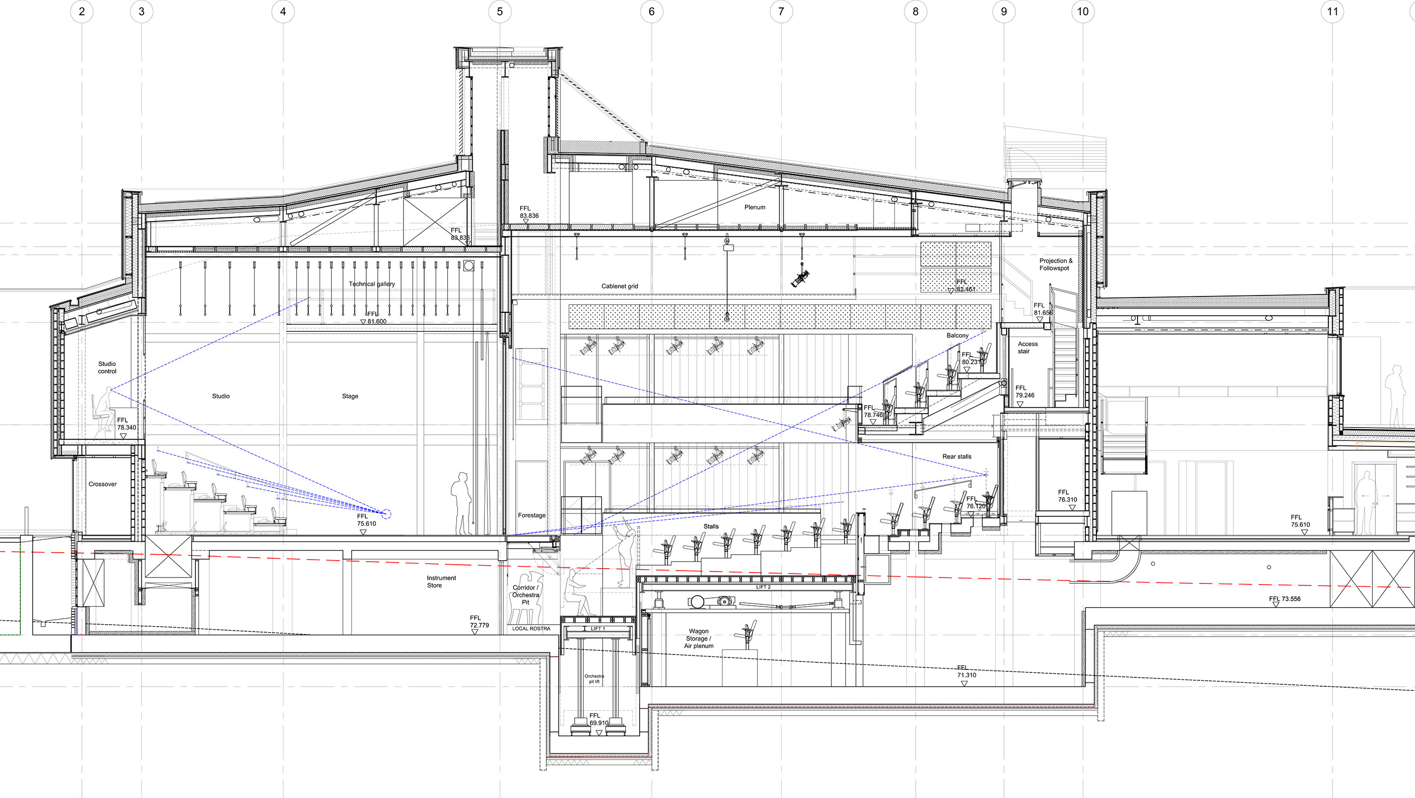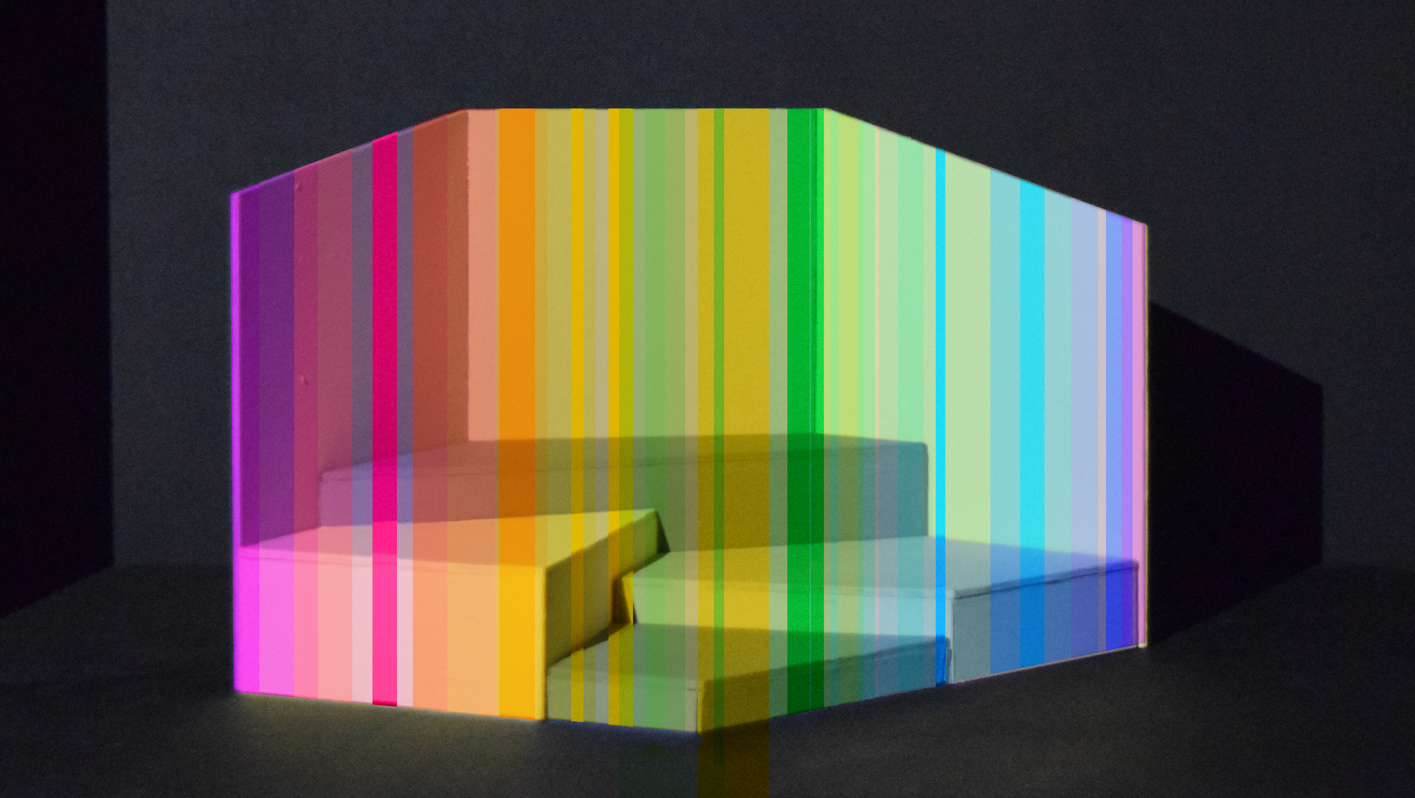Critical Section of the Theatre | Originally at 1:50
The Aquilo Theatre aims to bring the community of Errol together and provide a social space for residents to enjoy. The building’s design connects the architecture to its context by using materials and engages with its landscape with a series of outdoor courtyards. Throughout the building, different combinations of stereotomic and tectonic structures are used in order to initially draw people through the doors and create a series of transitions that lead through to the solid, enclosed world of the stage and auditorium themselves.
With the starting point of the north, this project progressed at a quick pace, and it was an opportunity to indulge my own interest in the theatre and to combine technical knowledge with the creativity of design.
Sketch of the Aquilo Theatre Entrance
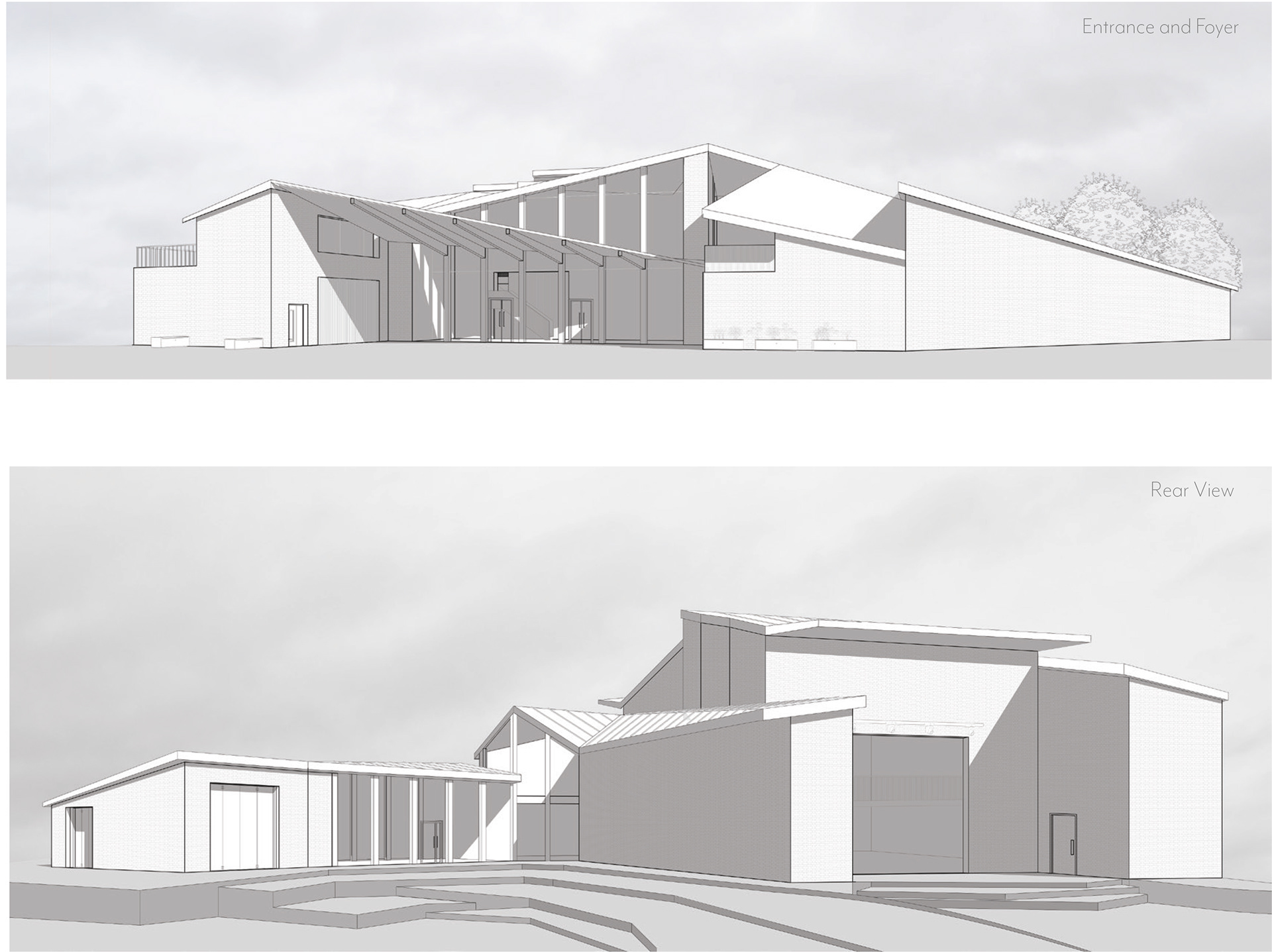
Exterior views
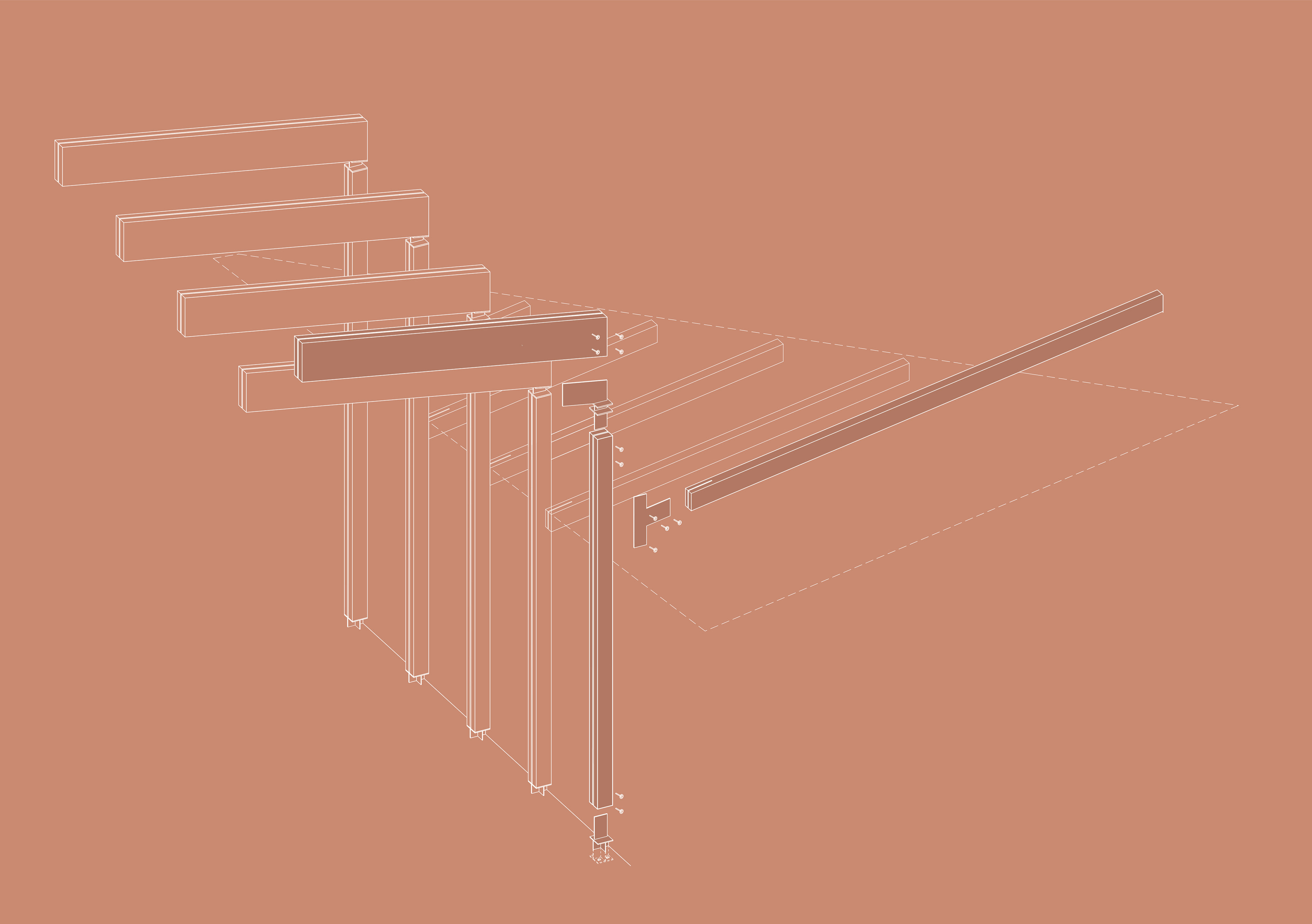
Exploded isometric of the framework
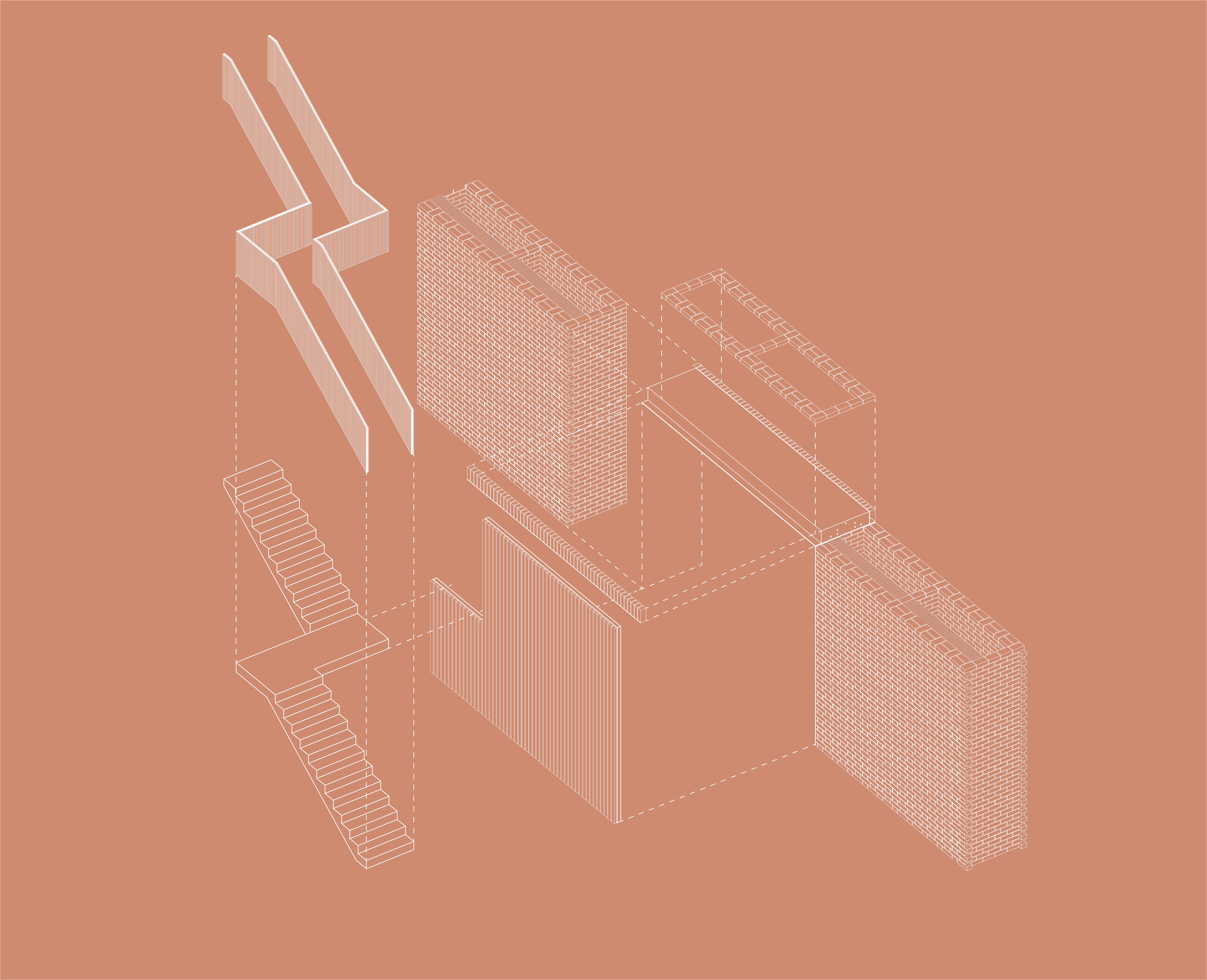
Stereotomic Isometric of the wall

Ground floor plan
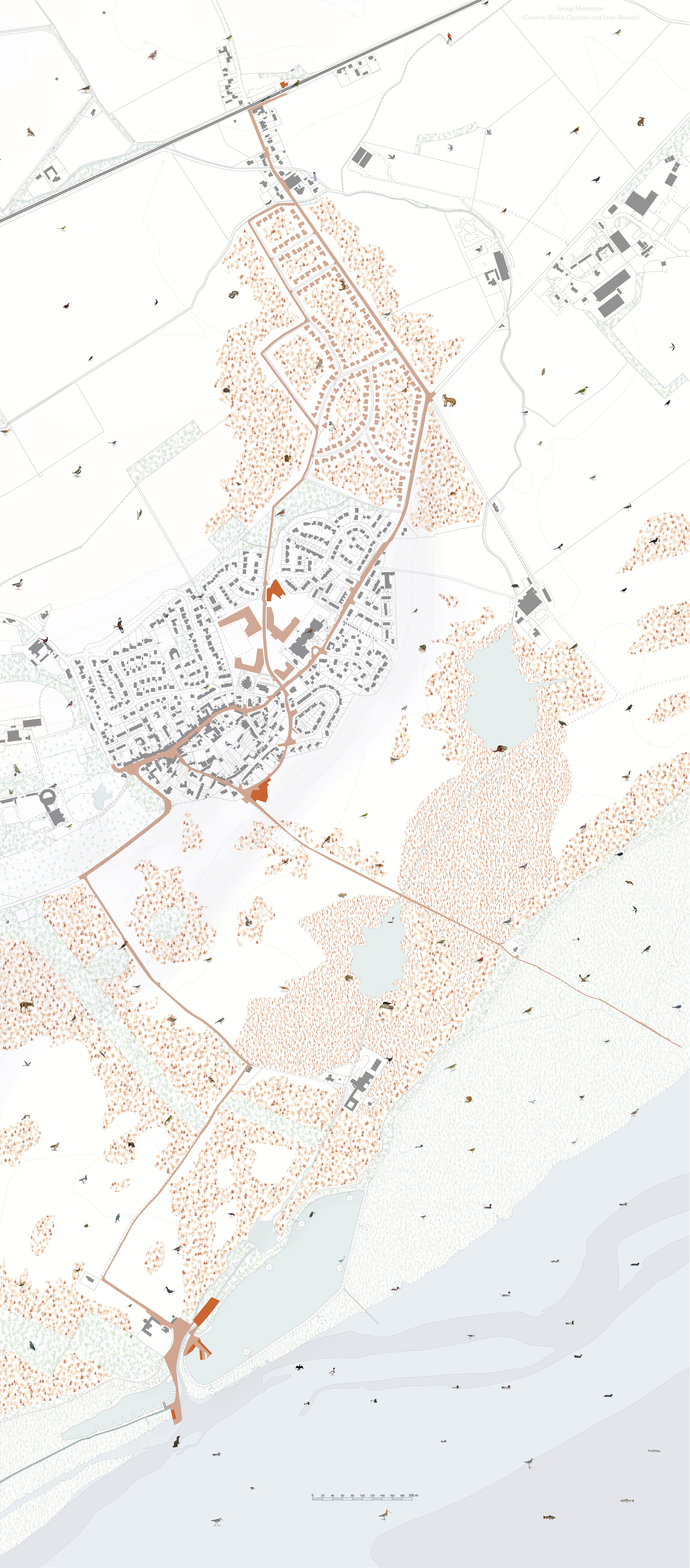
Village scale materplan
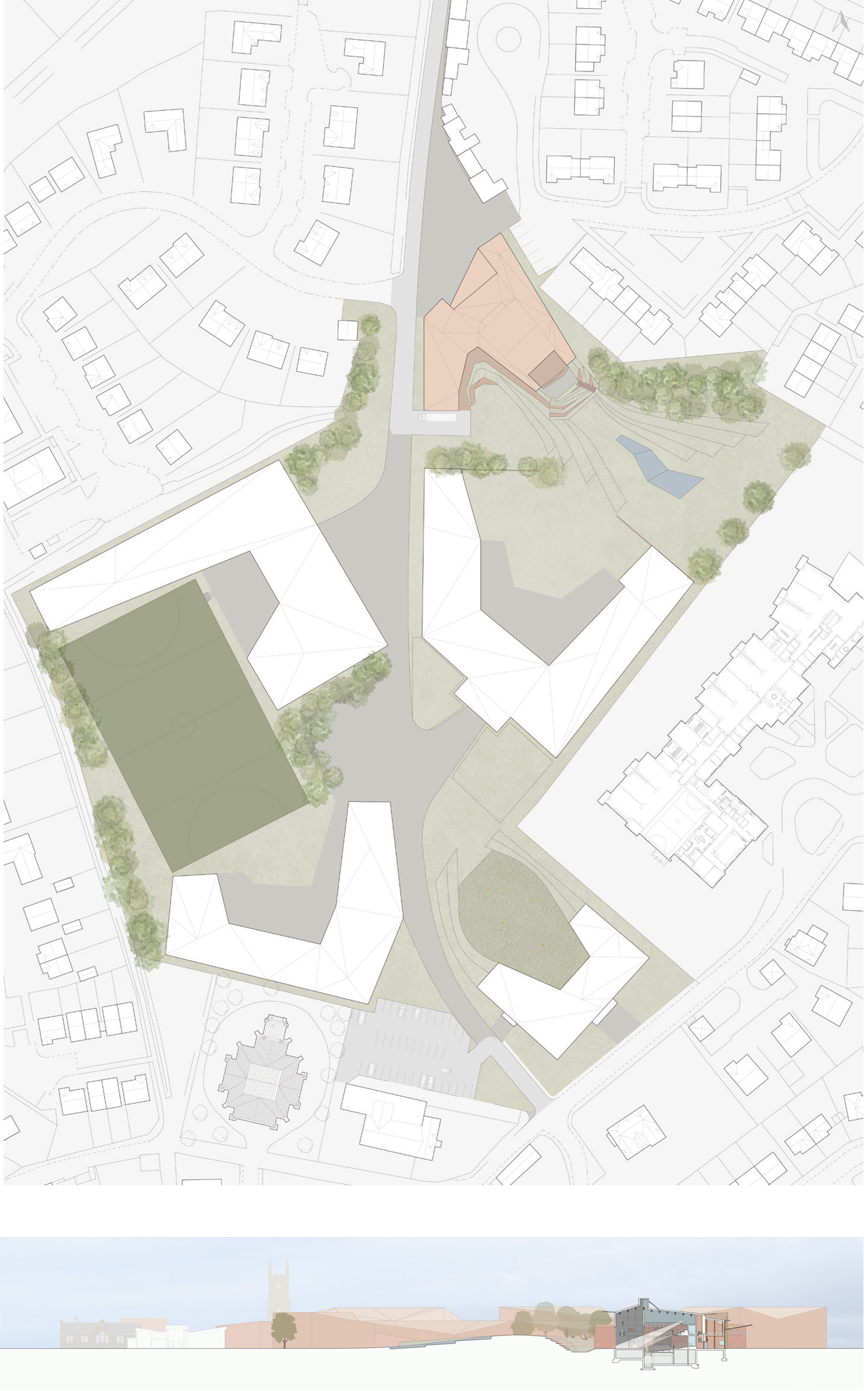
Site Plan
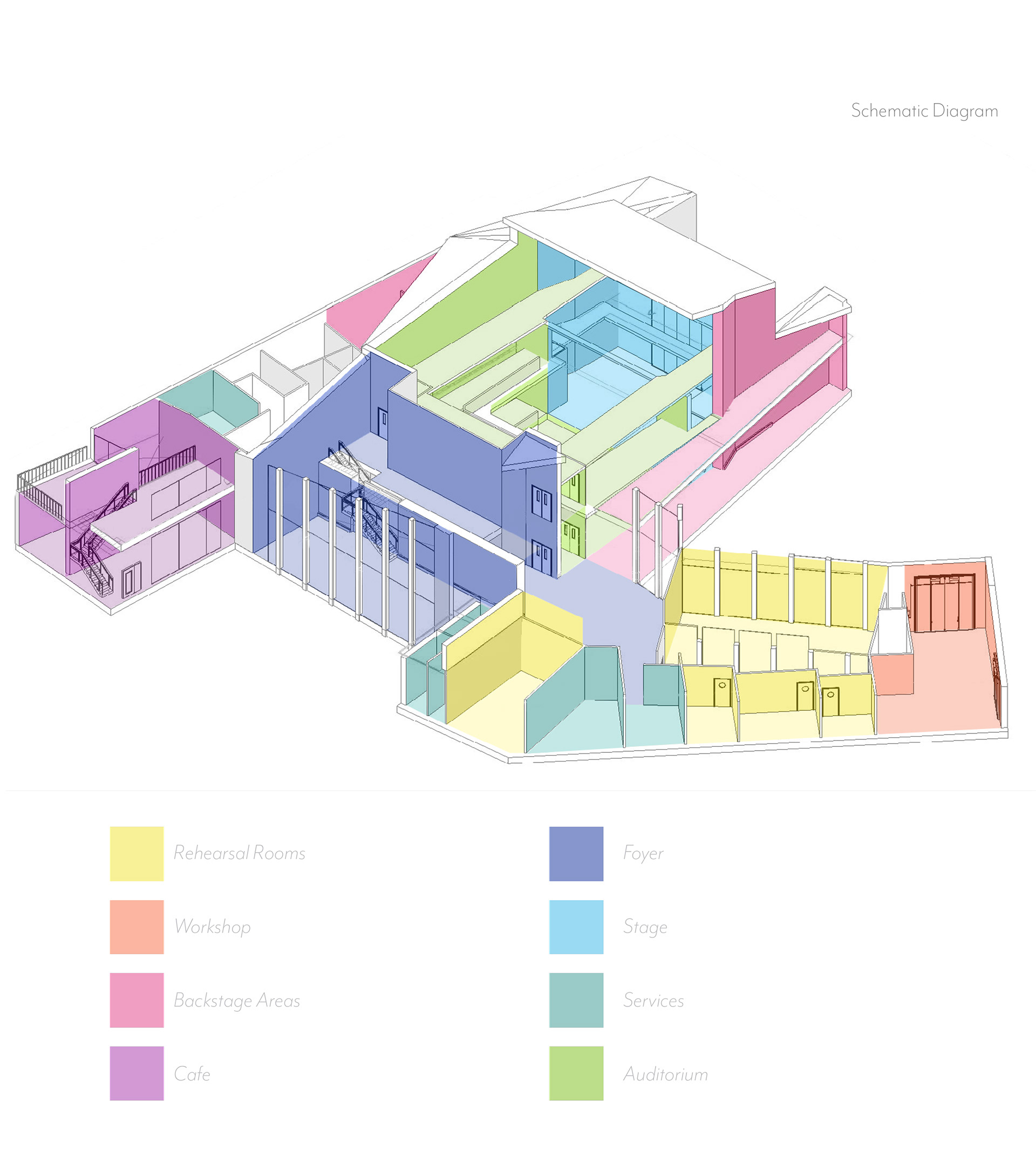
Proposal arrangement drawing

Garden Sketch
Exploded isometric of material build-up
Village scale masterplan
