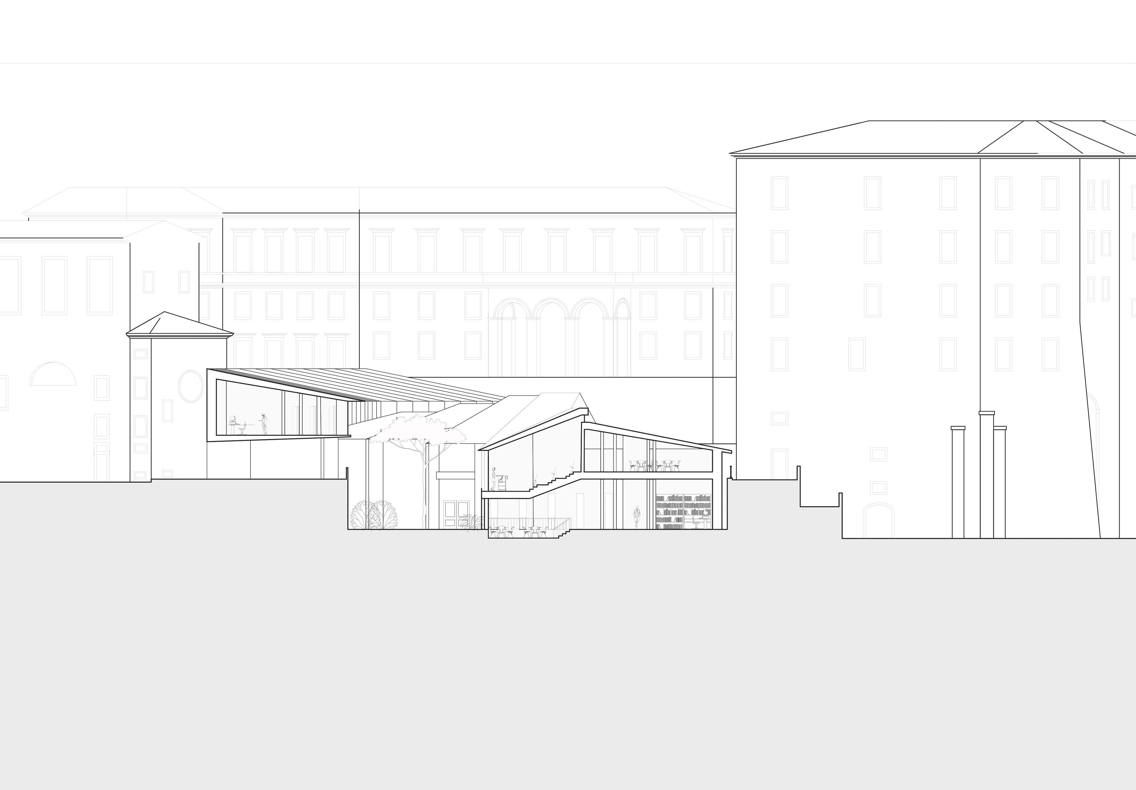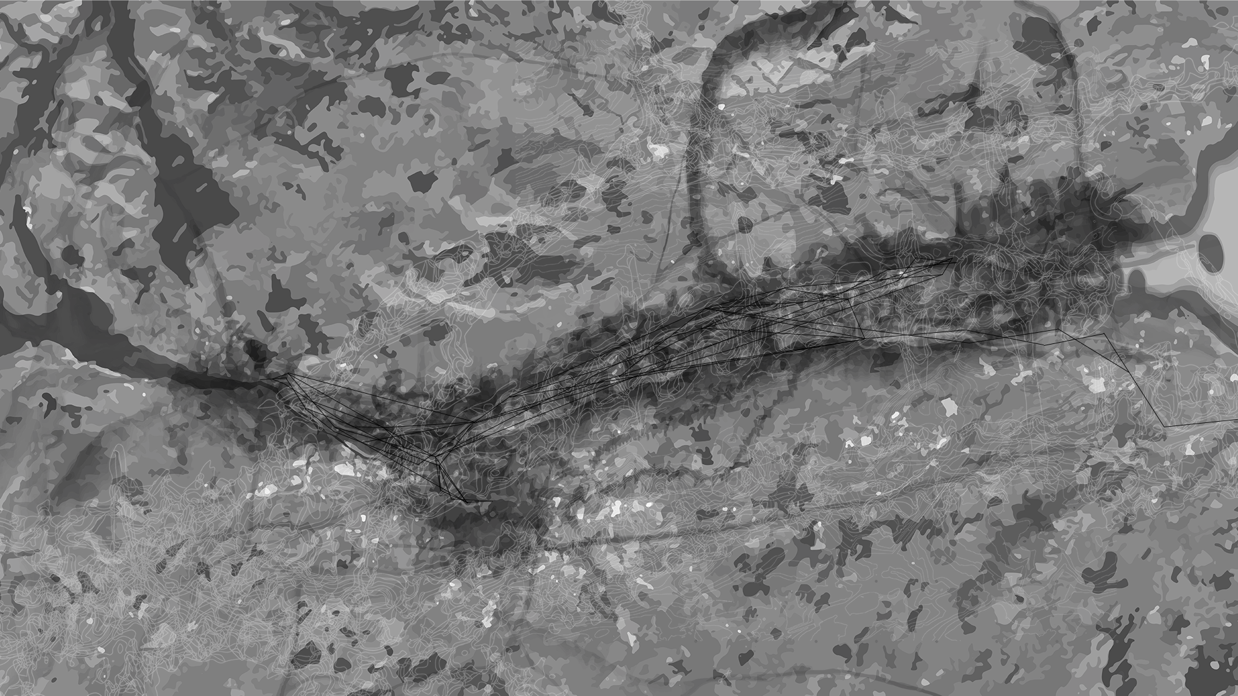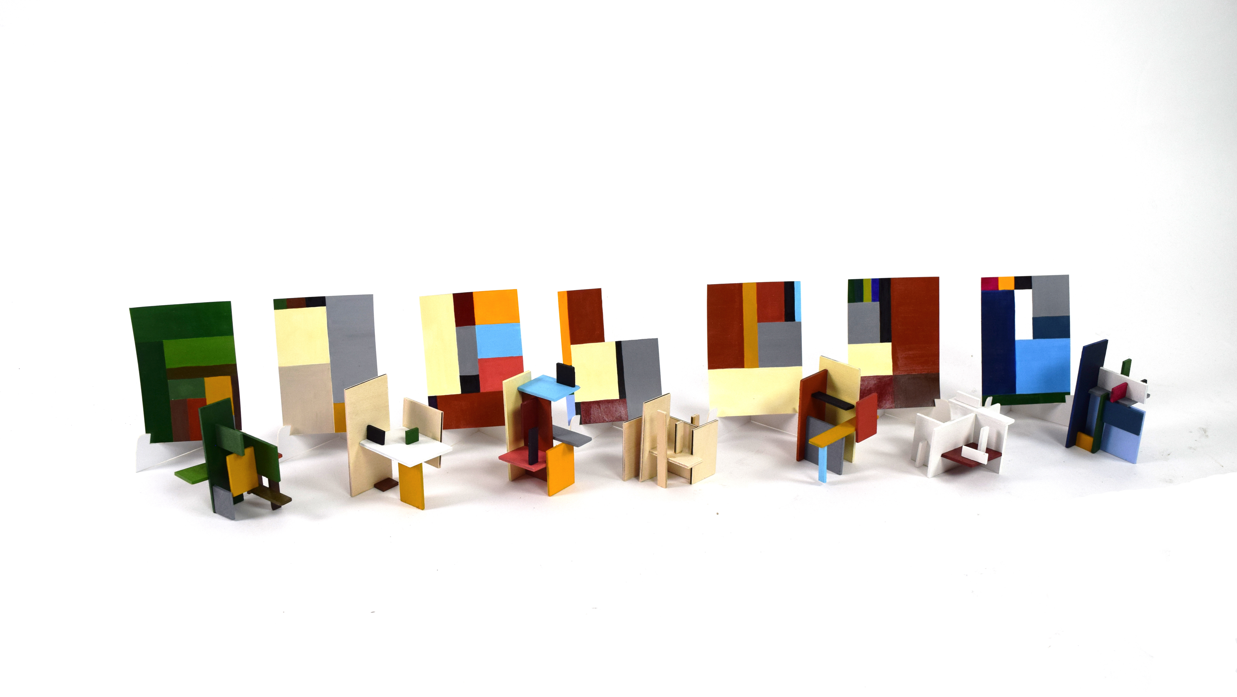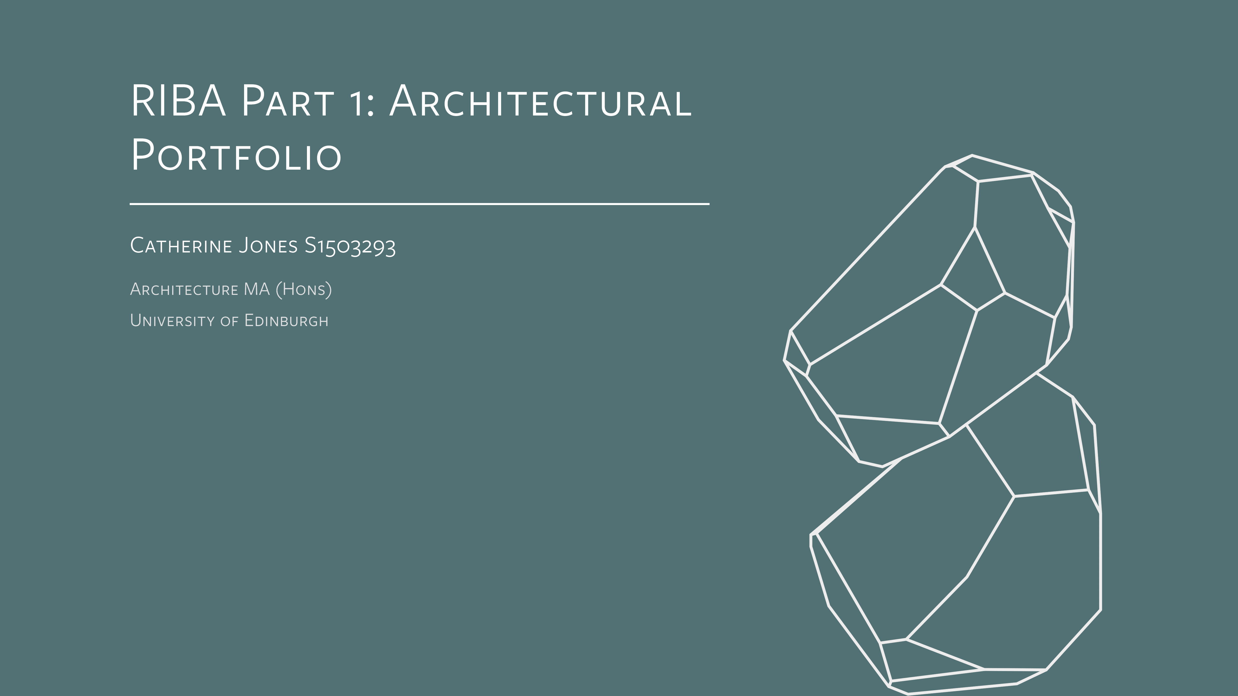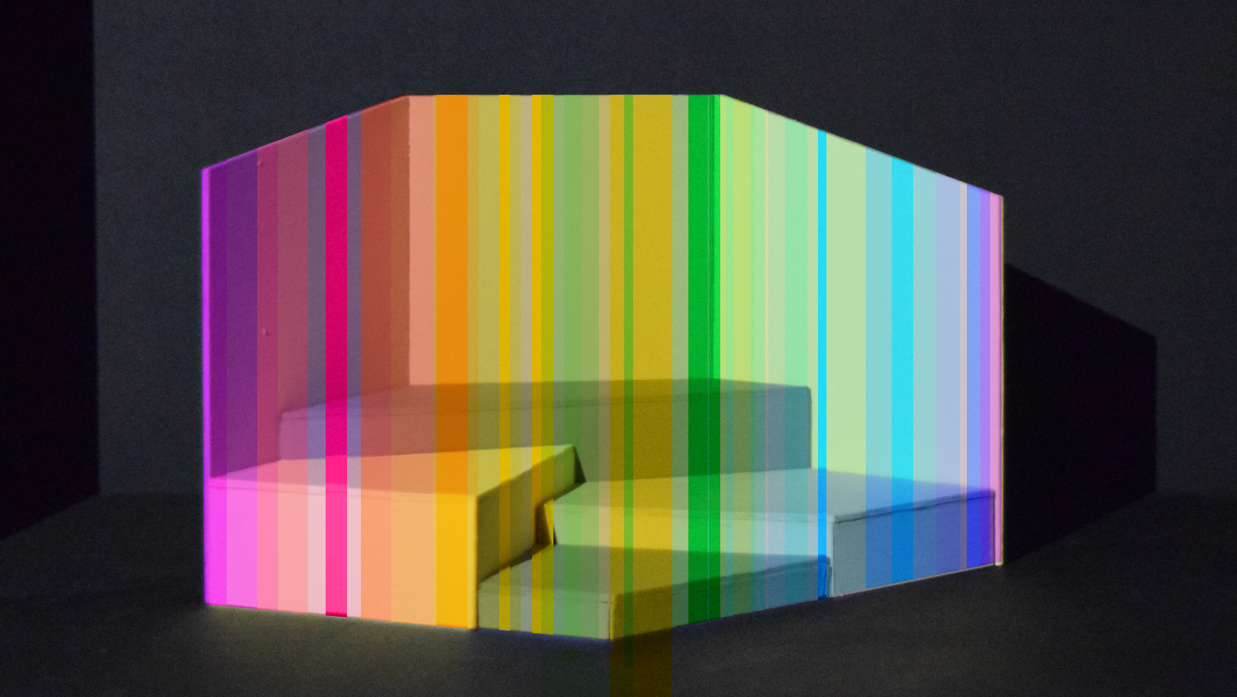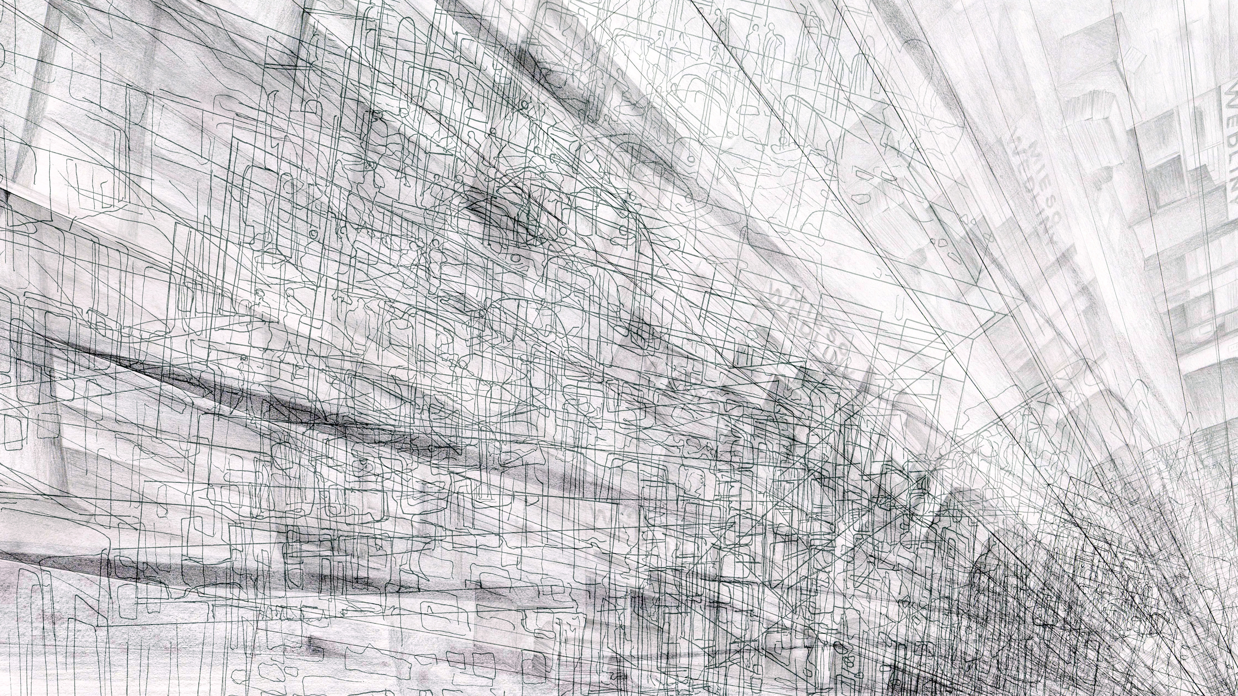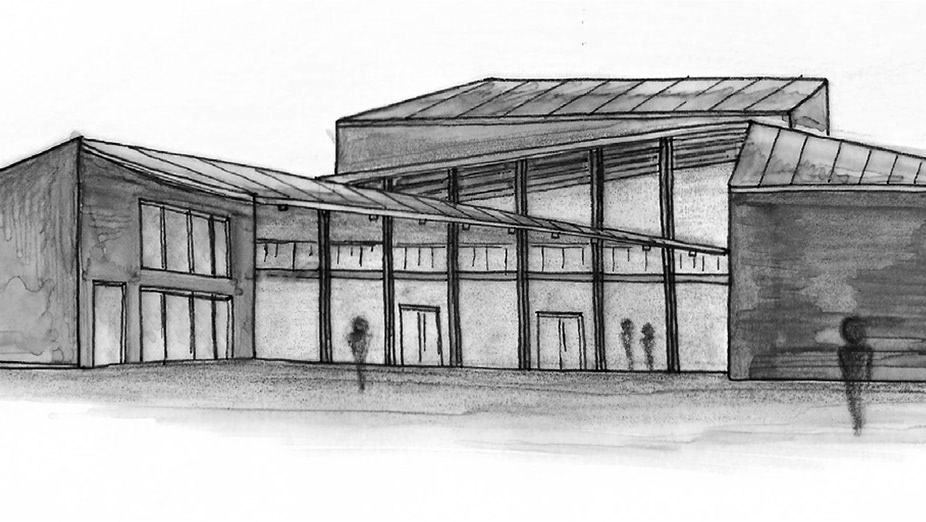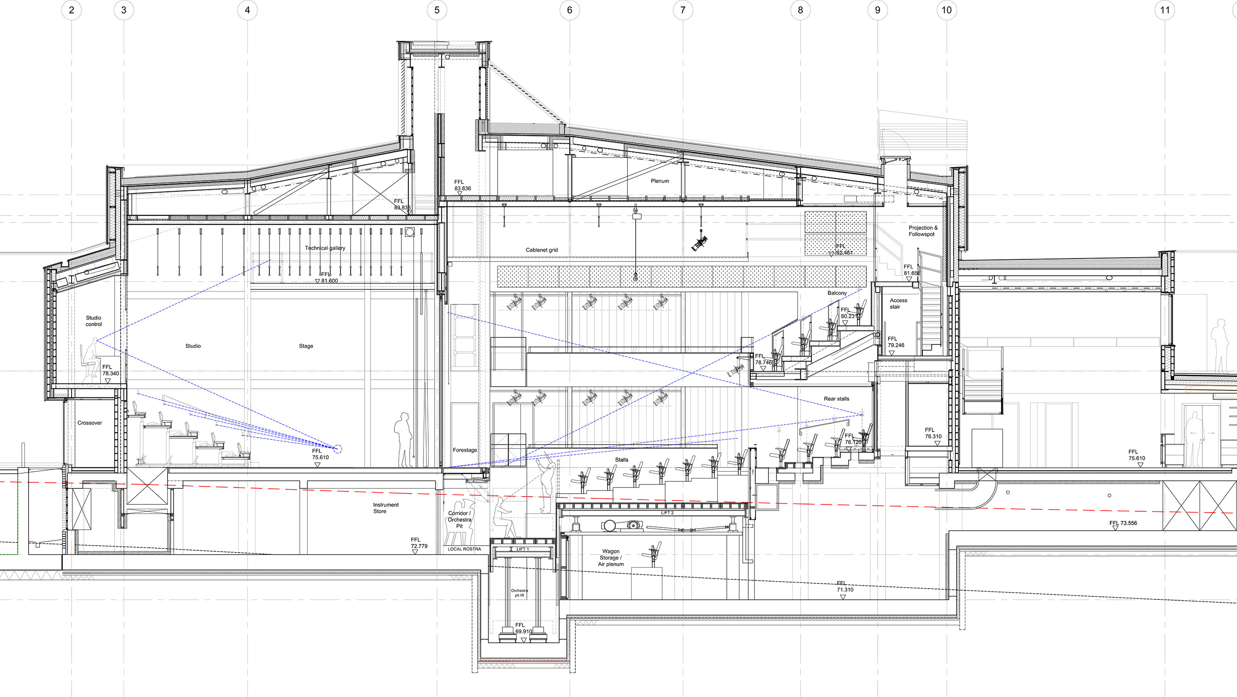Responding to the historical significance and central location of the site in Rome, the library was designed to attract academics to the city's modern history. The library is teamed with a museum on the ground floor to attract the public to view public records or artefacts of modern history, and the basement and first floor would be the quieter, private areas. The building was connected to the ruins on the site without intruding on the landscape with a basement floor and glazing, allowing people to view them up close. The library encourages collaboration between academics and includes secluded, cosy reading spaces, so it is flexible for different kinds of users.
Modern History Research Library Section | Rome
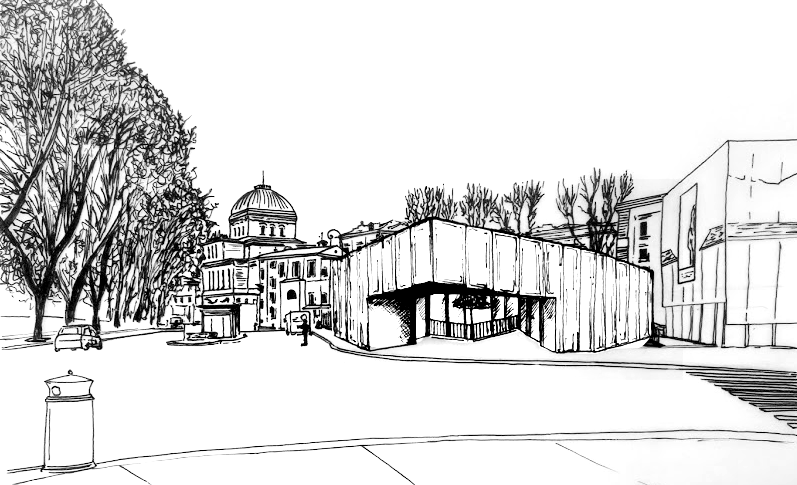
Exterior Street Sketch

Street view of the library
The final building design incorporated this loose grid form with a central void, which would work well with the site to bring light into the basement of the building. The north façade has glazing that lines reading alcoves that look onto the existing ruins, and the building will have book storage, meeting rooms and more open spaces surrounding this central core.

Basement Plan
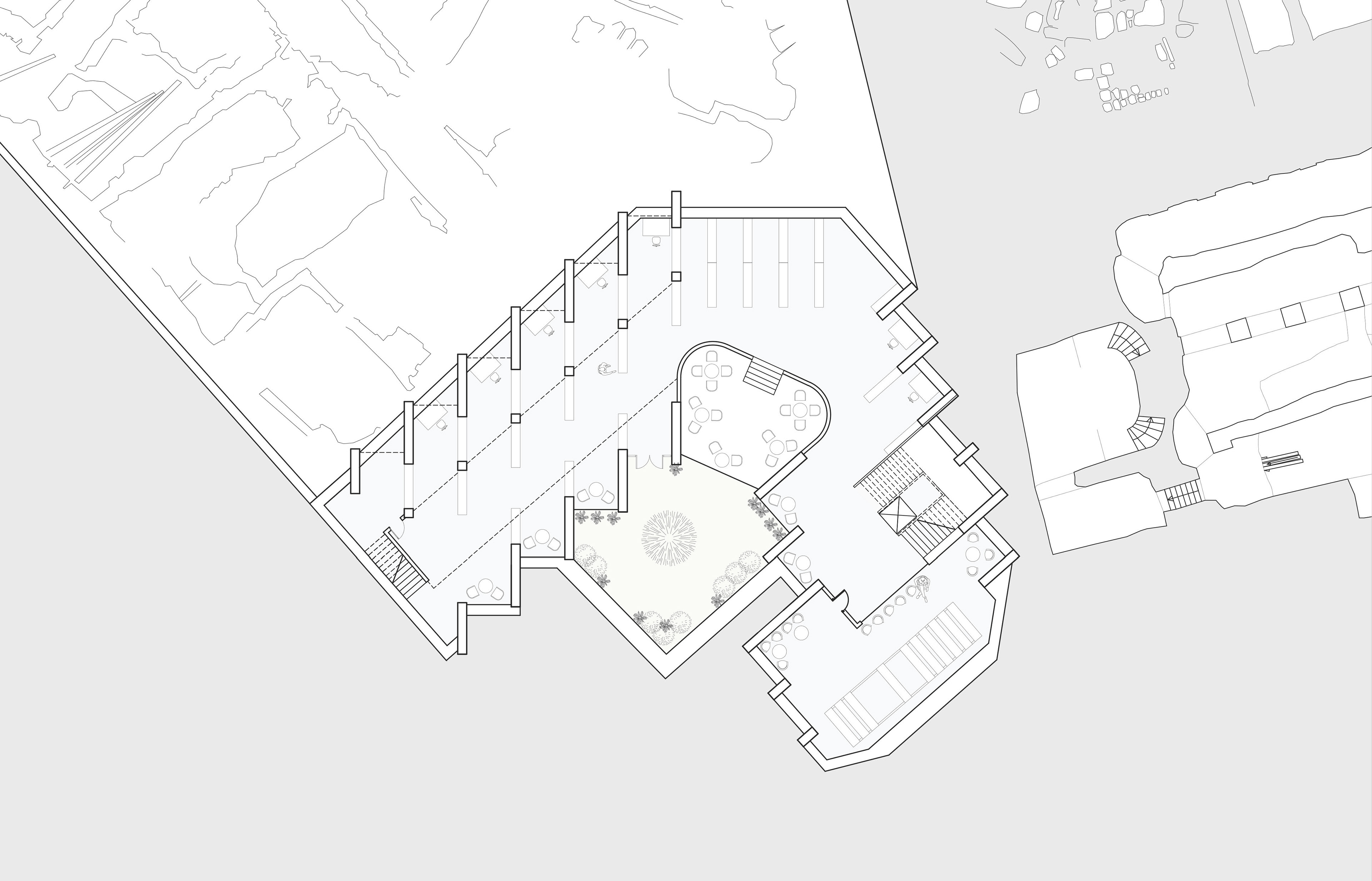
Ground Floor Plan
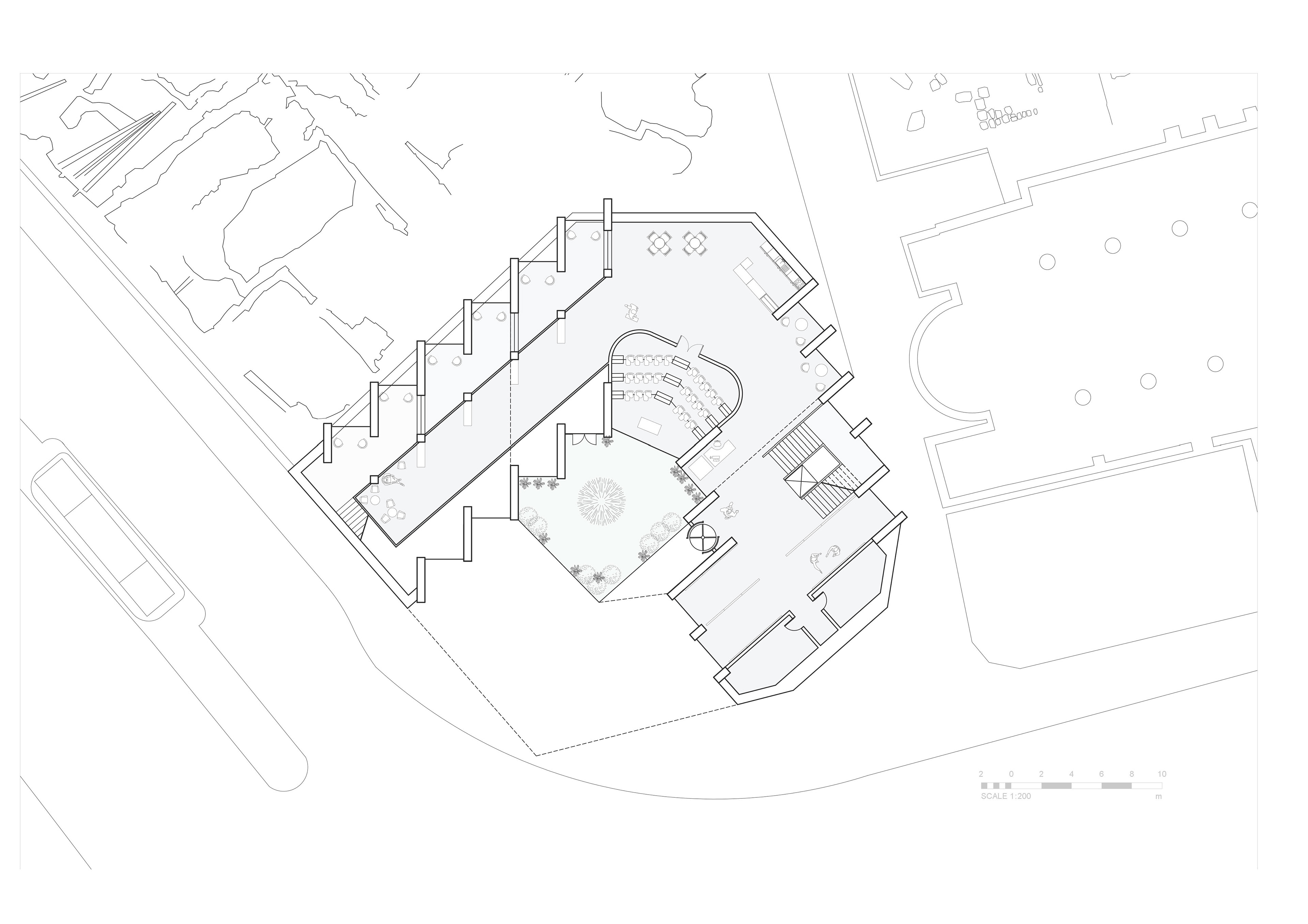
First Floor Plan
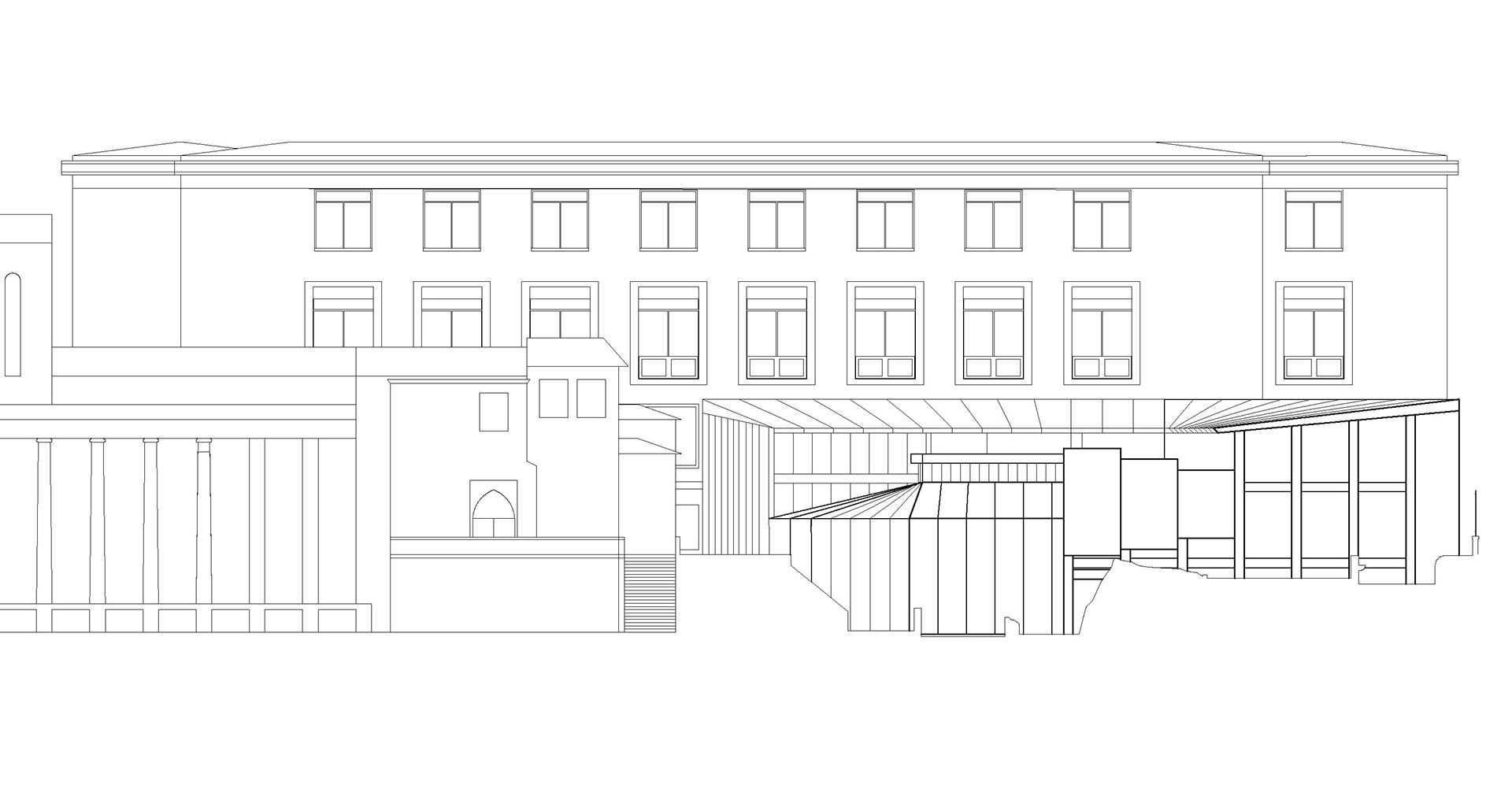
Library Elevation
