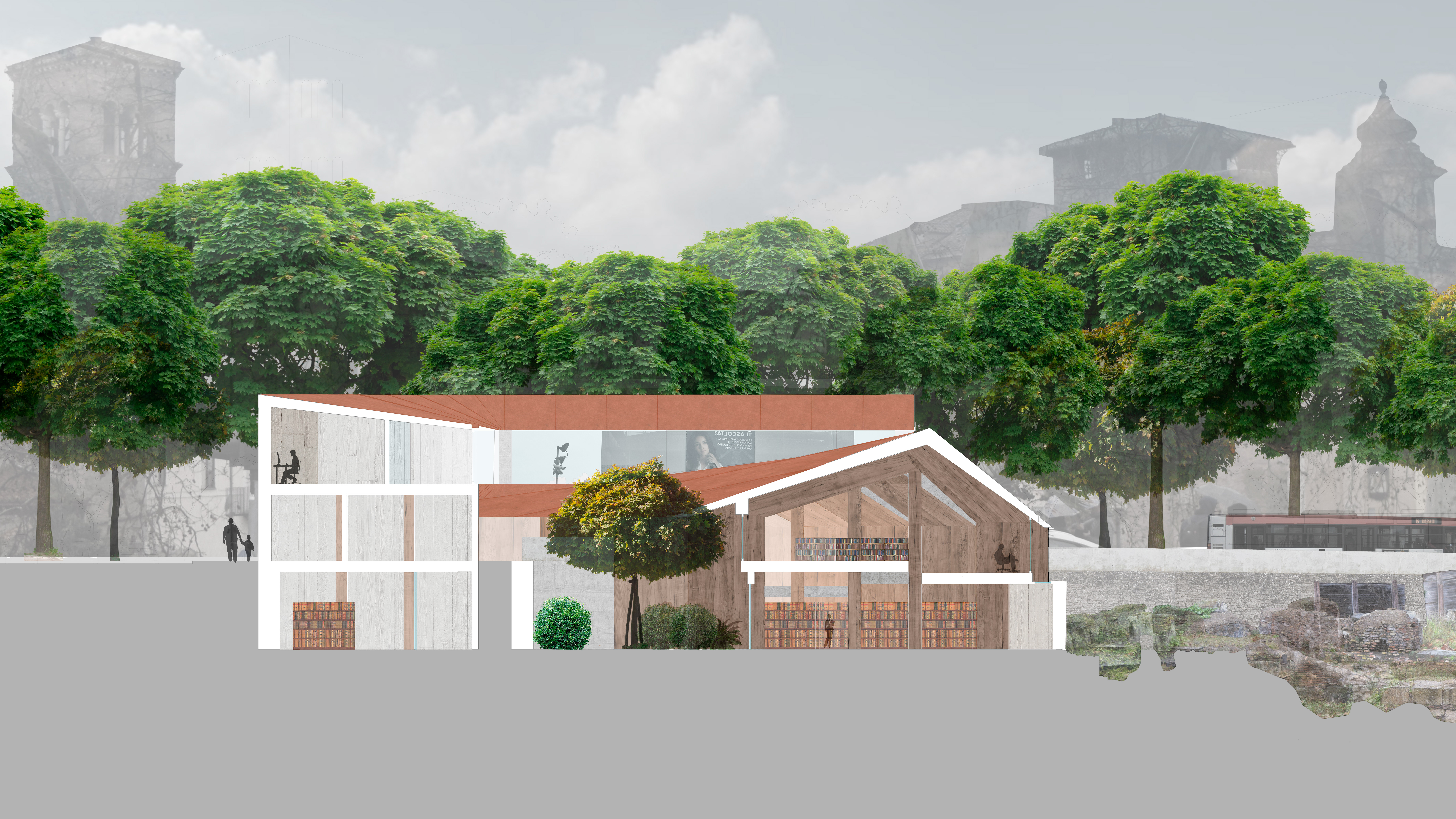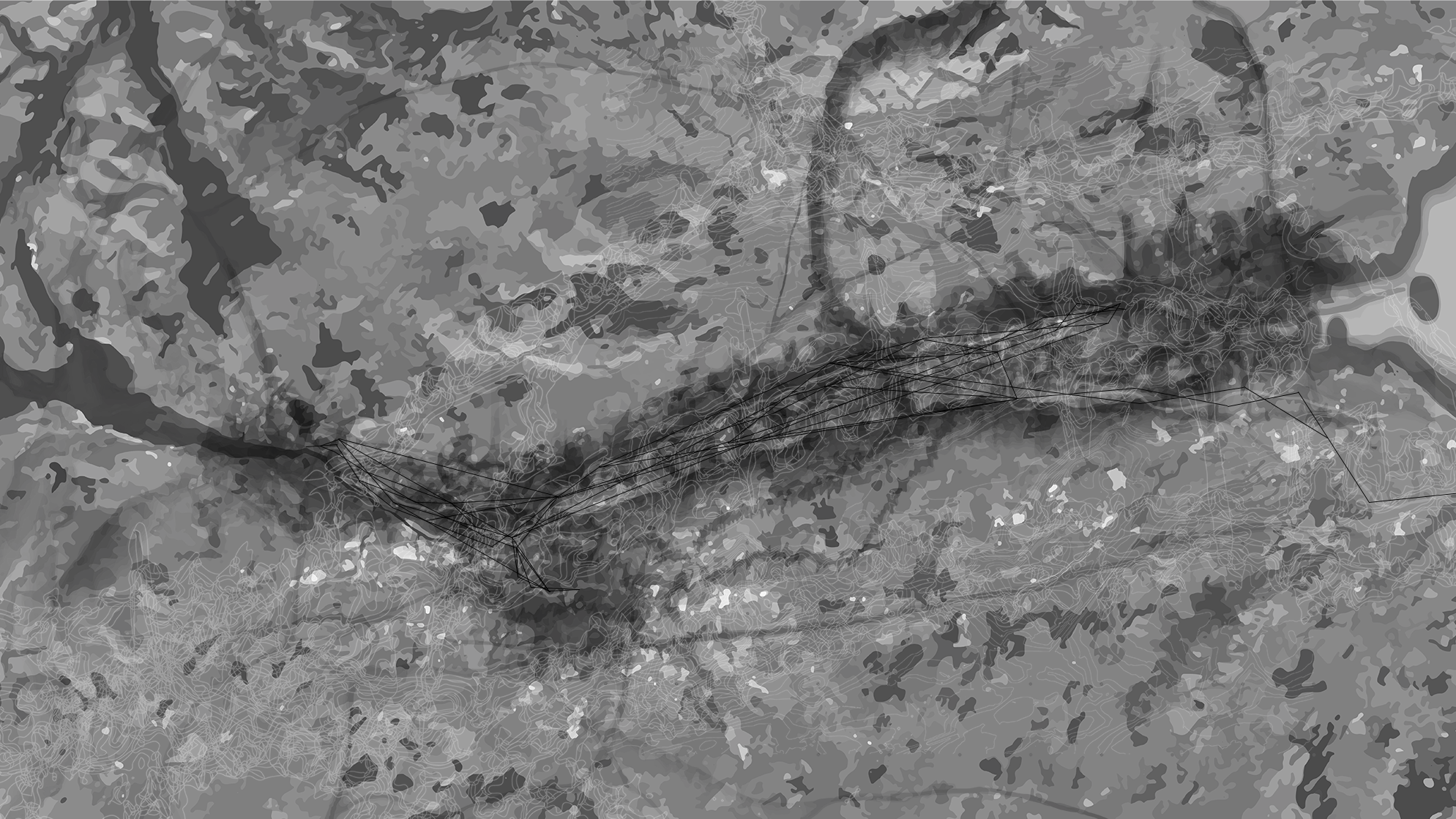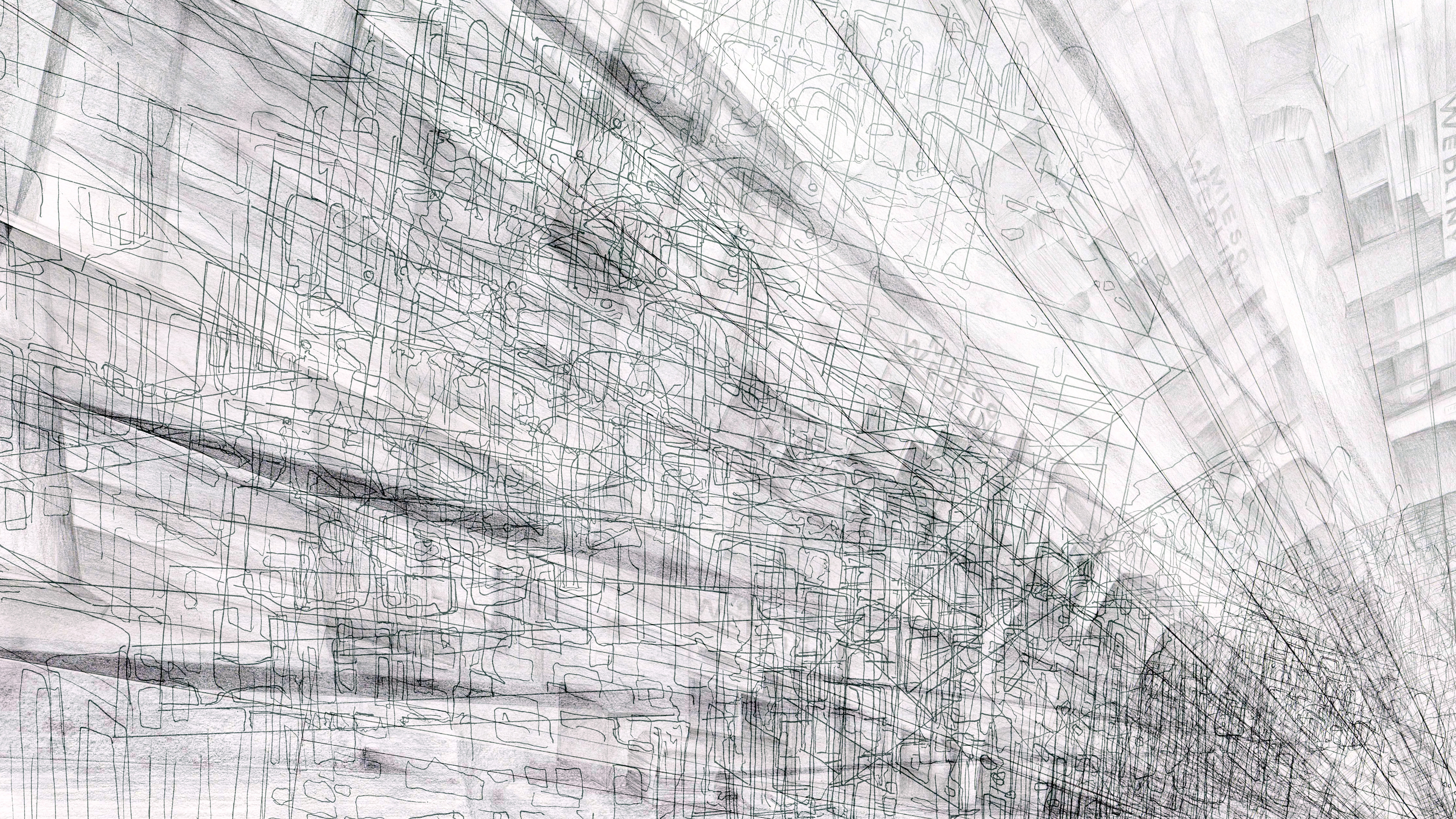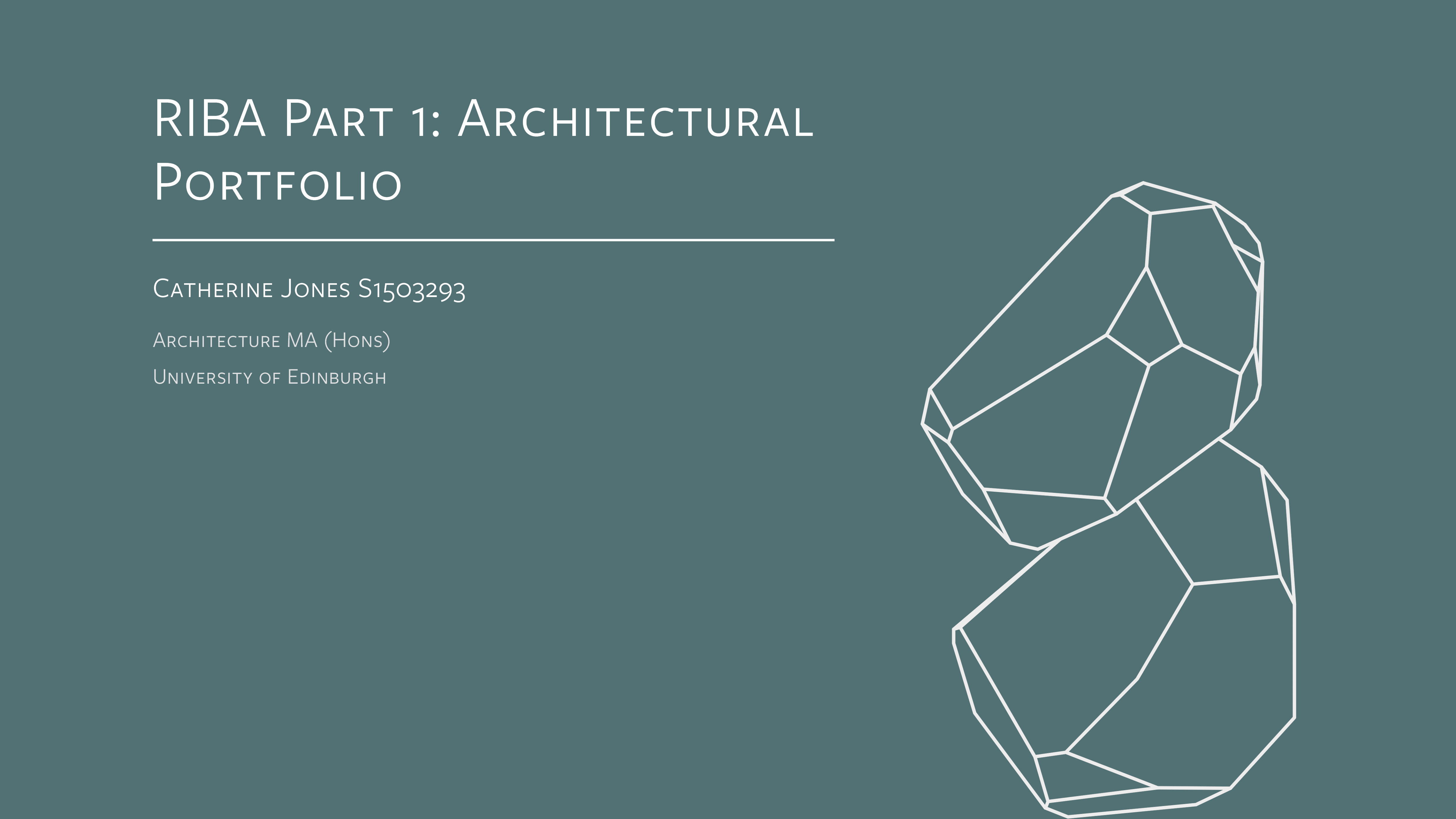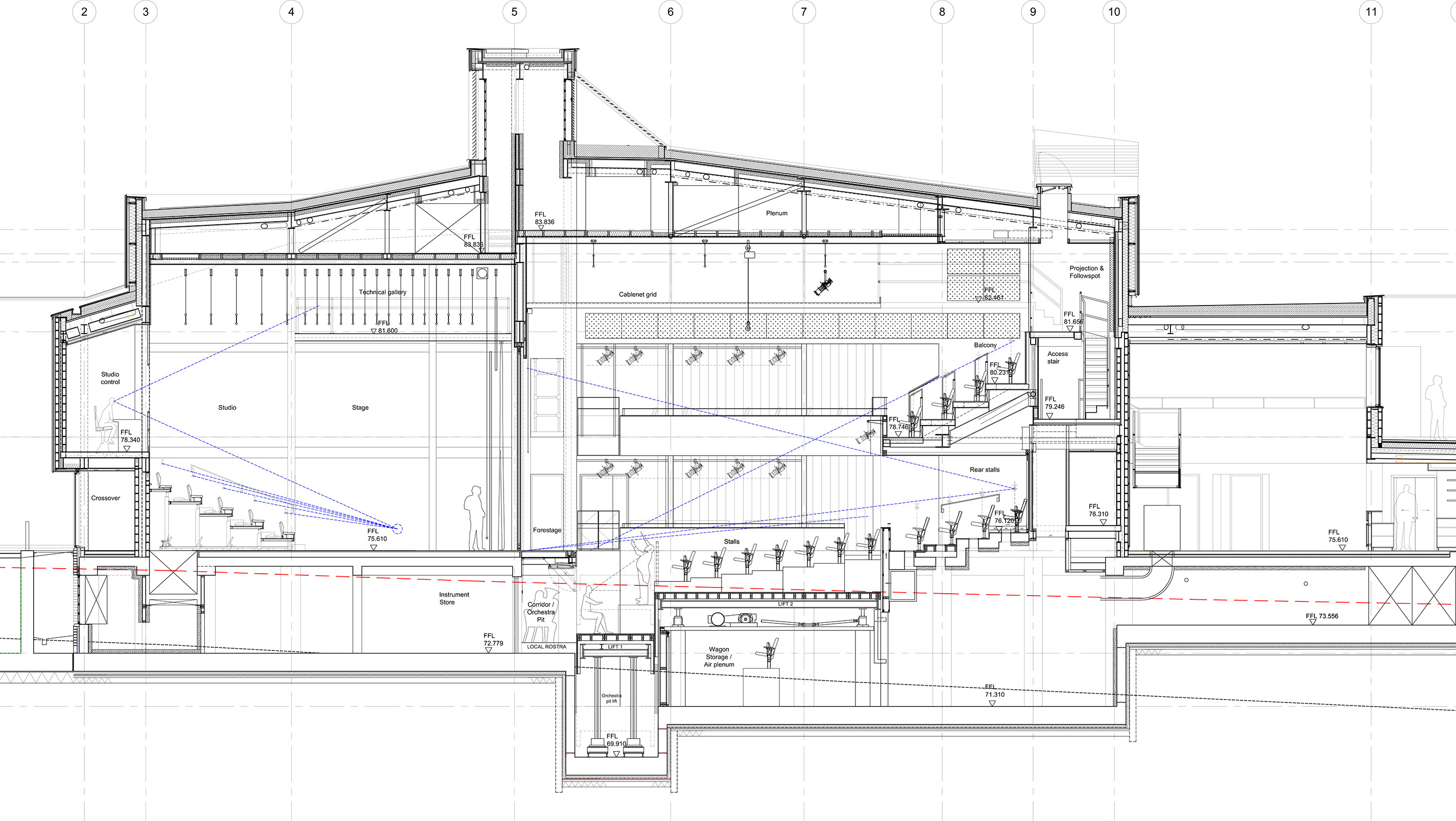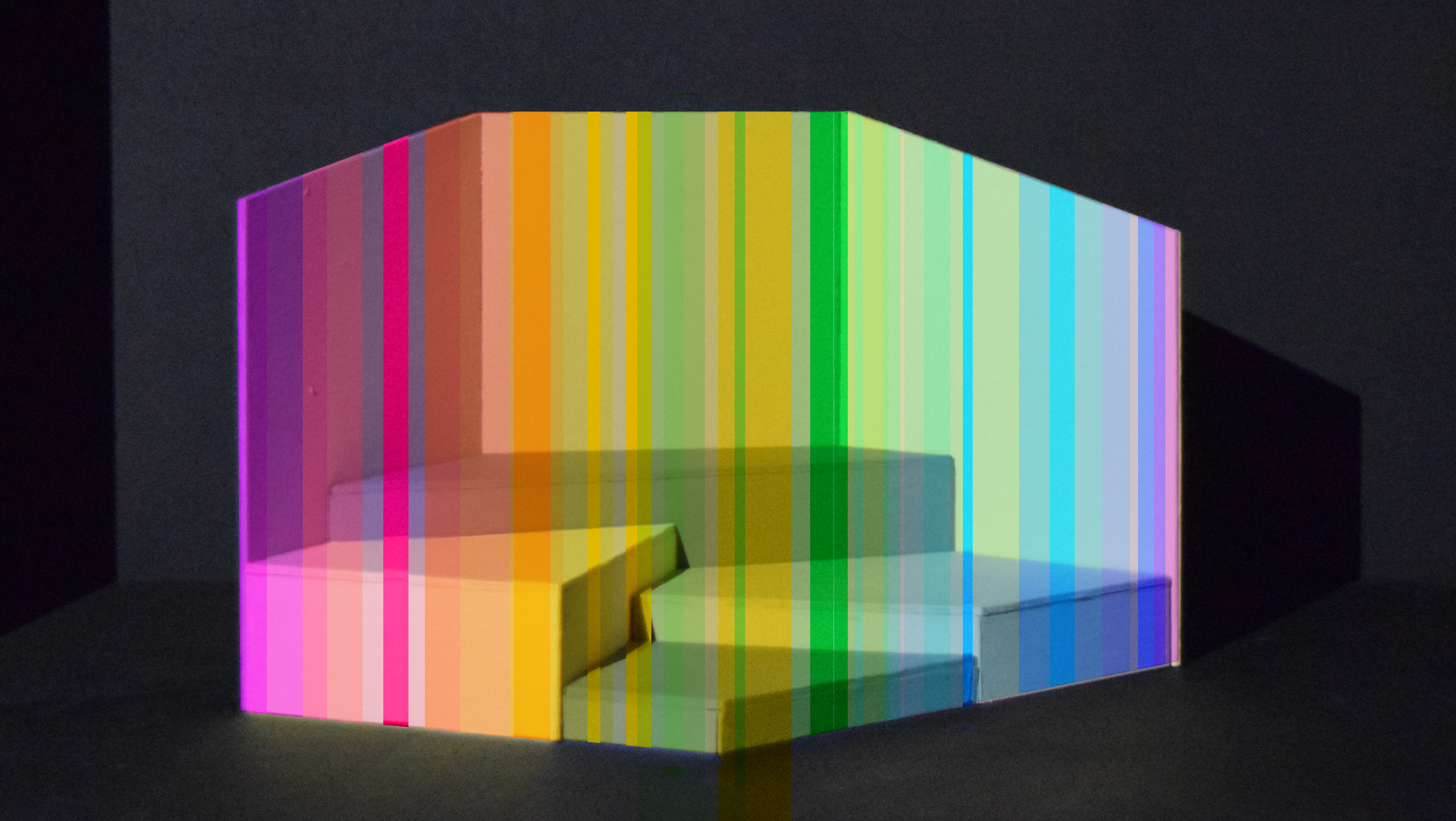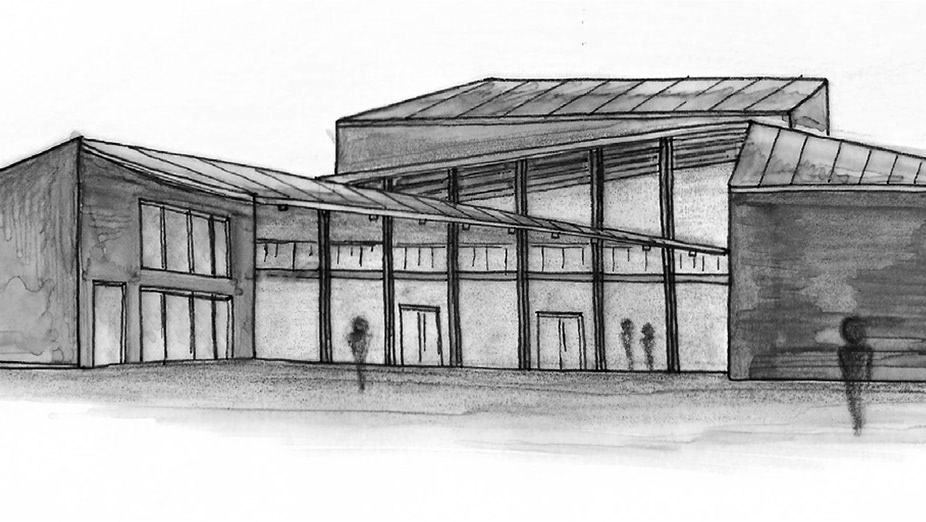Exploring the Architecture of Colour
Critical Building Section | Originally at 1:50

The Outreach of the Proposal | Derry
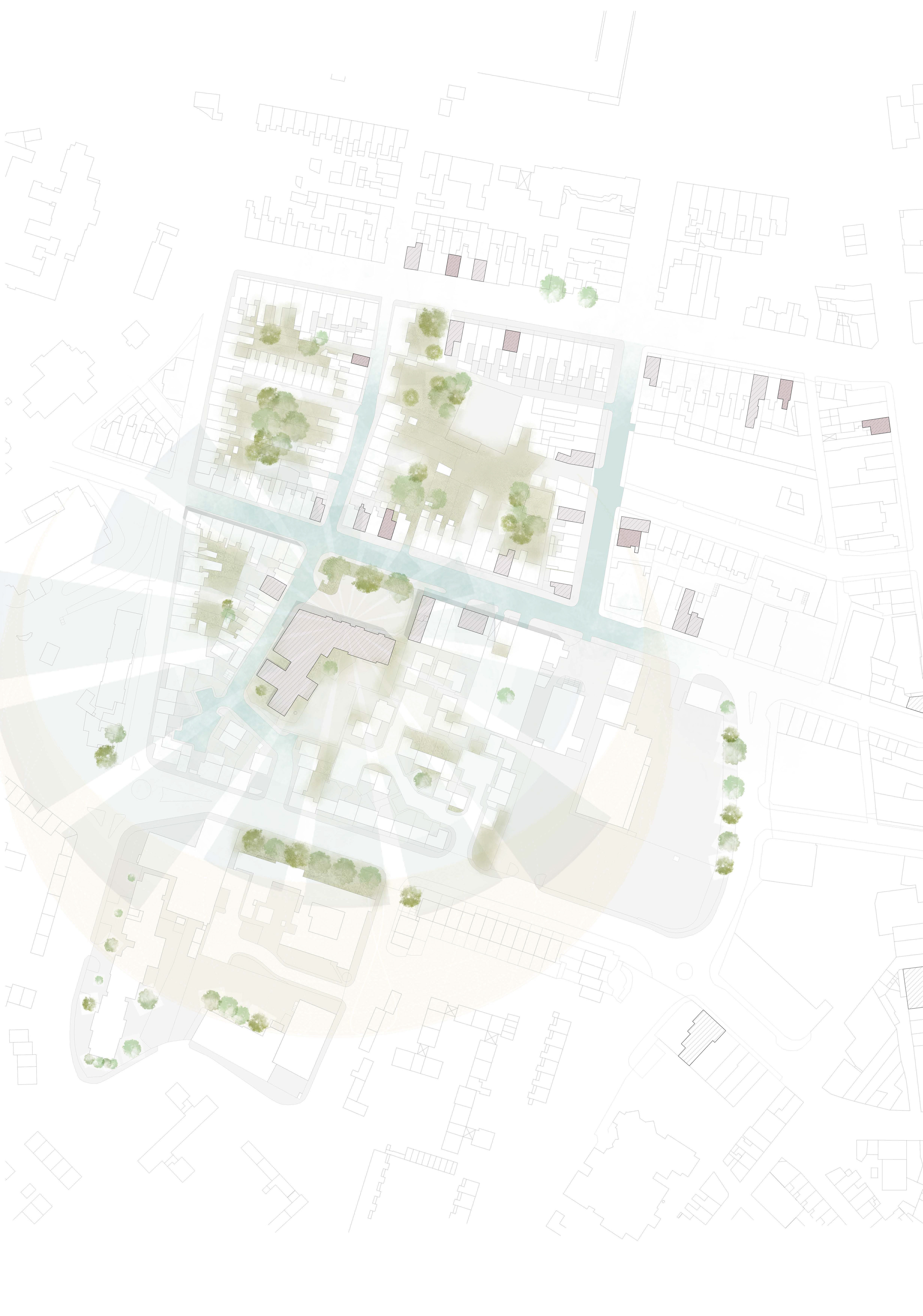
Site Analysis | Great James Street
Programmatic Drawing of the Health and Wellbeing Centre
Ground floor plan of the Wellbeing Centre
Architectural Assembly Drawing
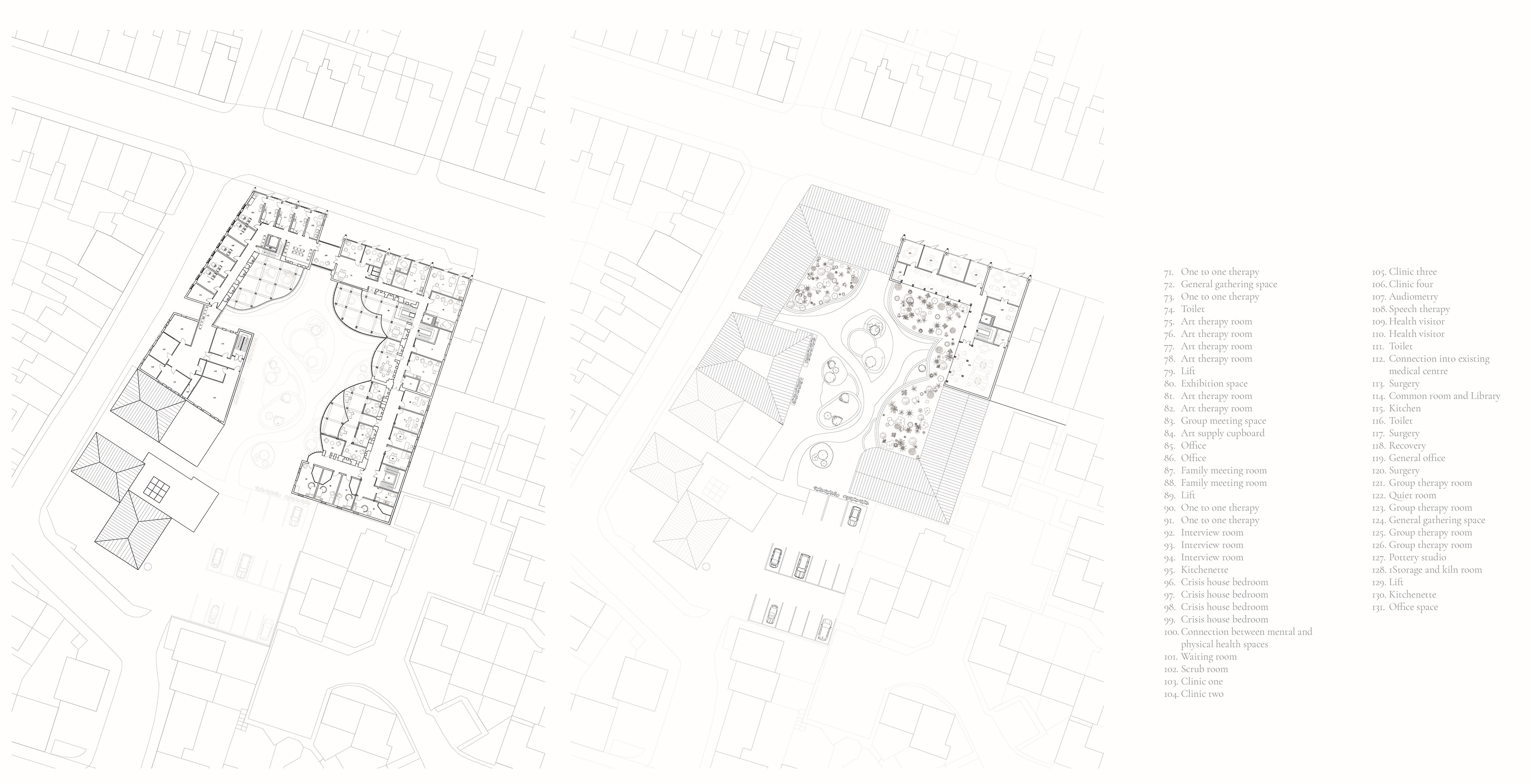
First and Second Floor Plans of the Wellbeing Centre

Landscape Plan
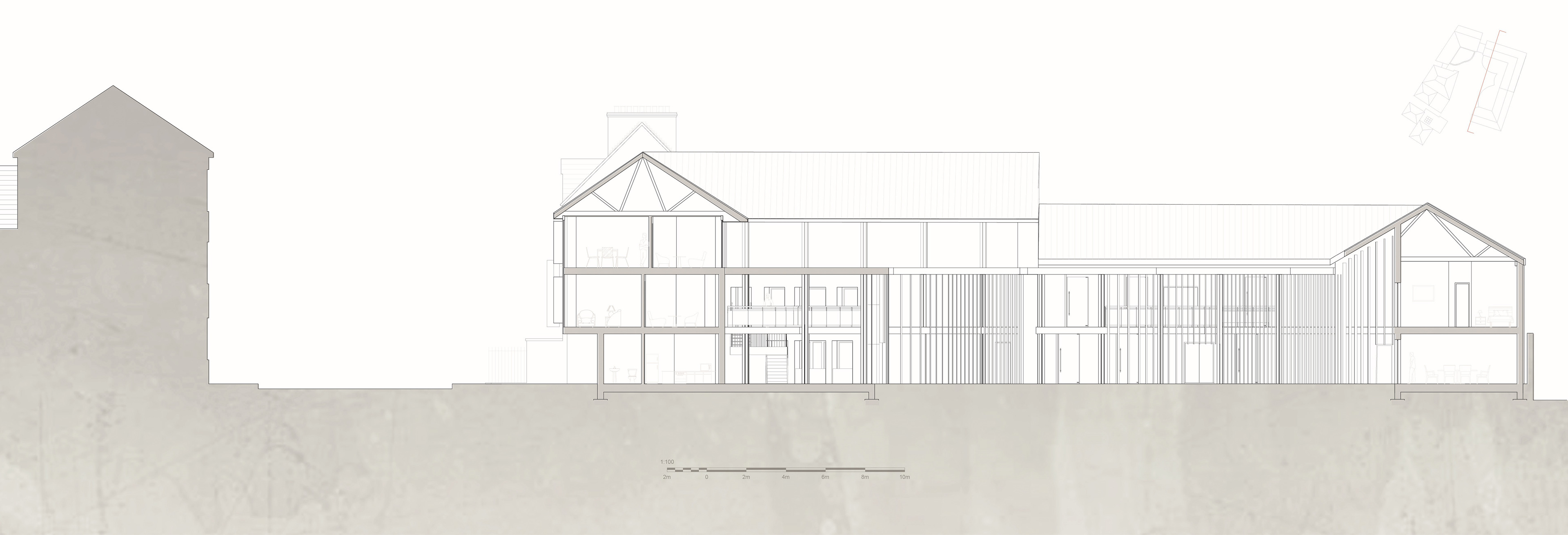
Full Building Section

Great James Street South Elevation
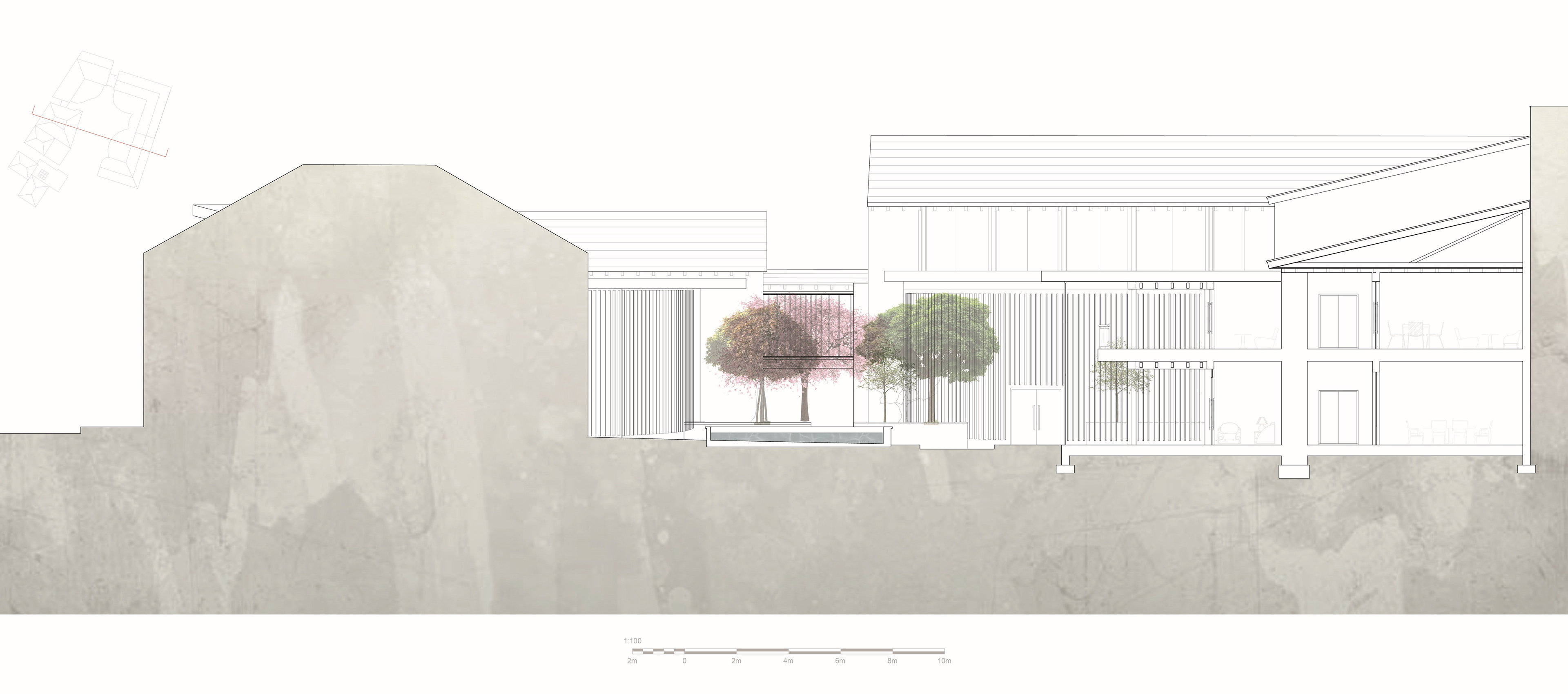
Landscape Section
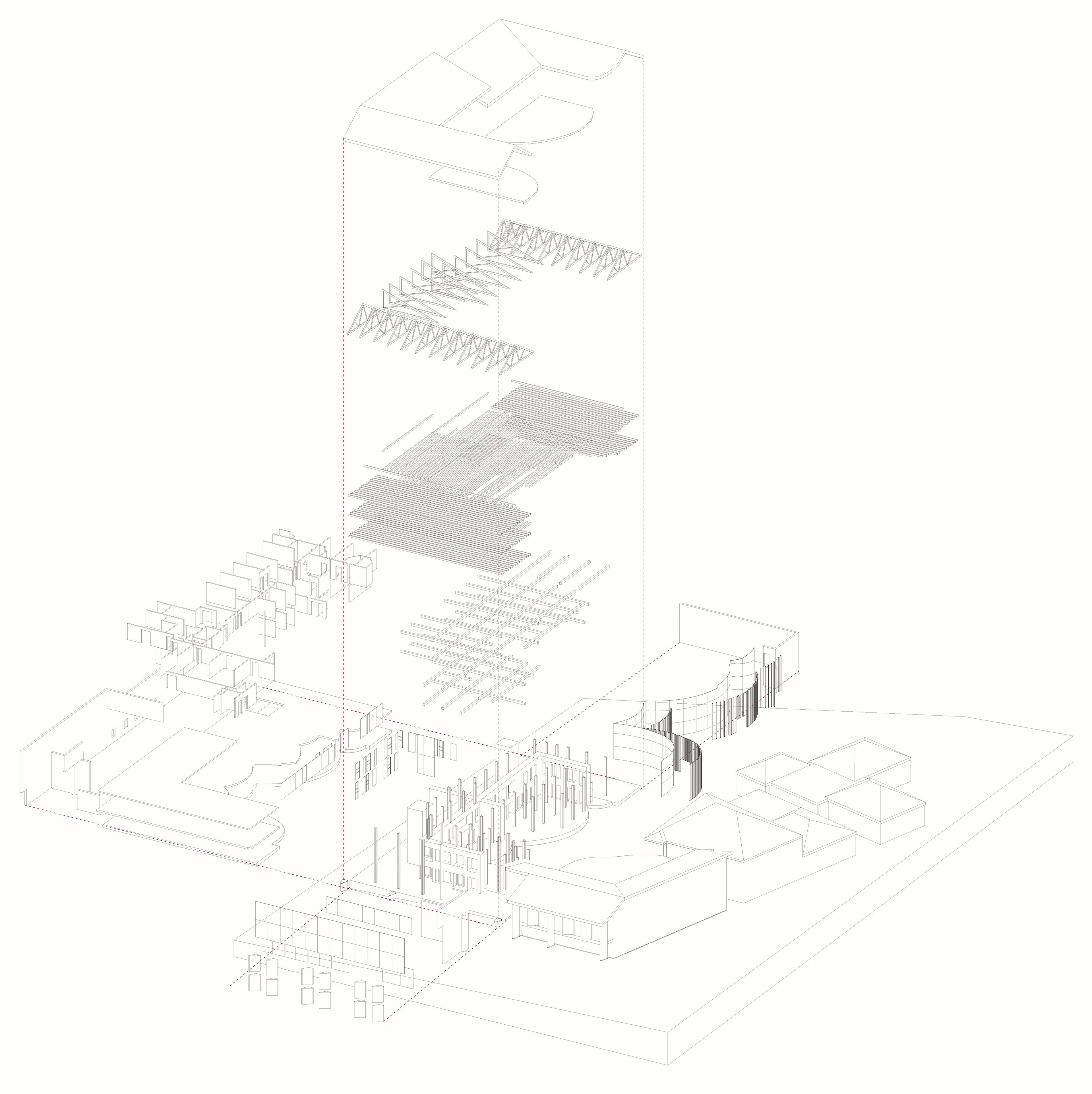
Exploded Building Isometric
1:500 Massing Model
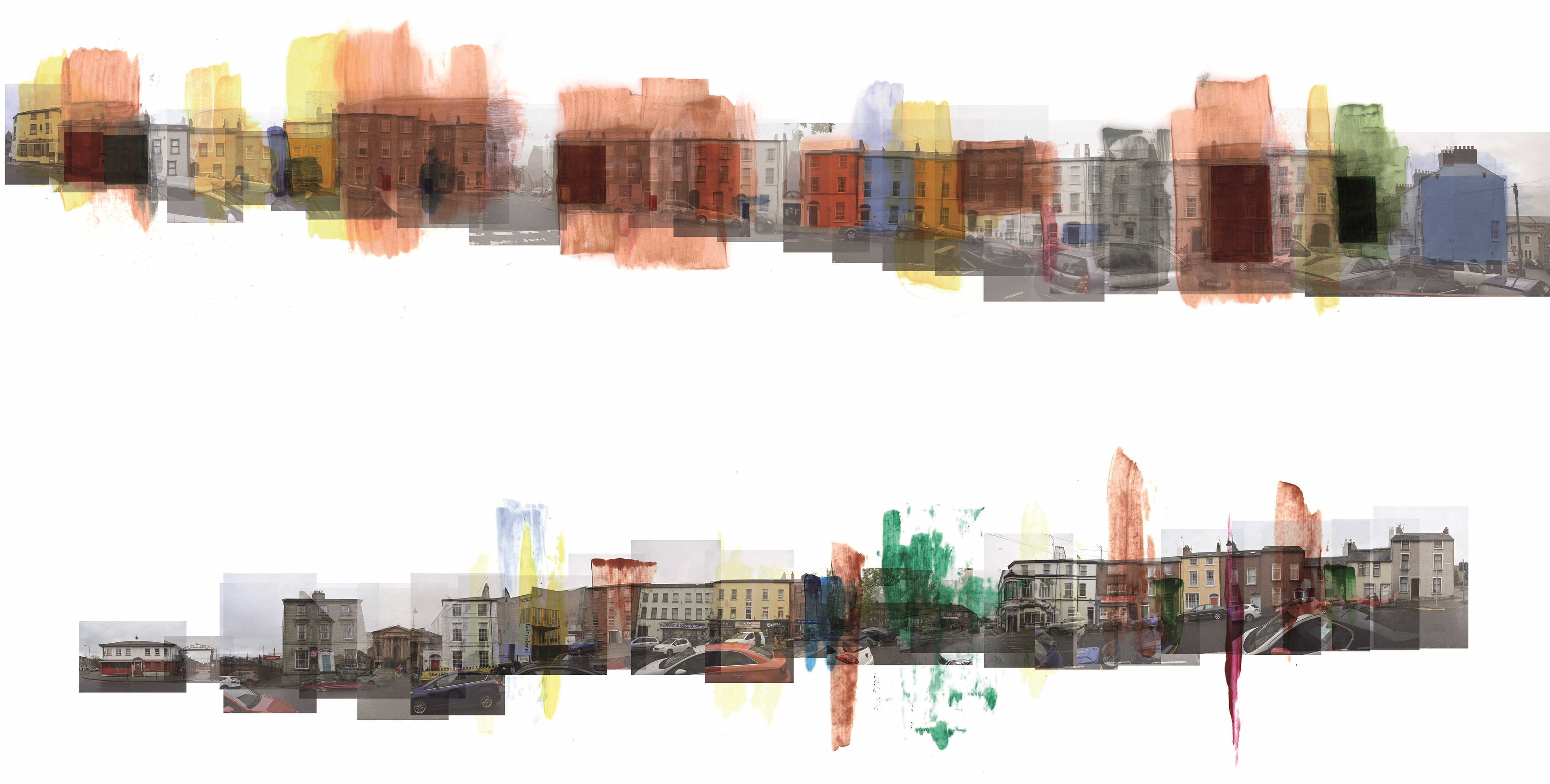
Exploring the Expression of Colour

Designing an Art Therapy Room

Fire Escape plan
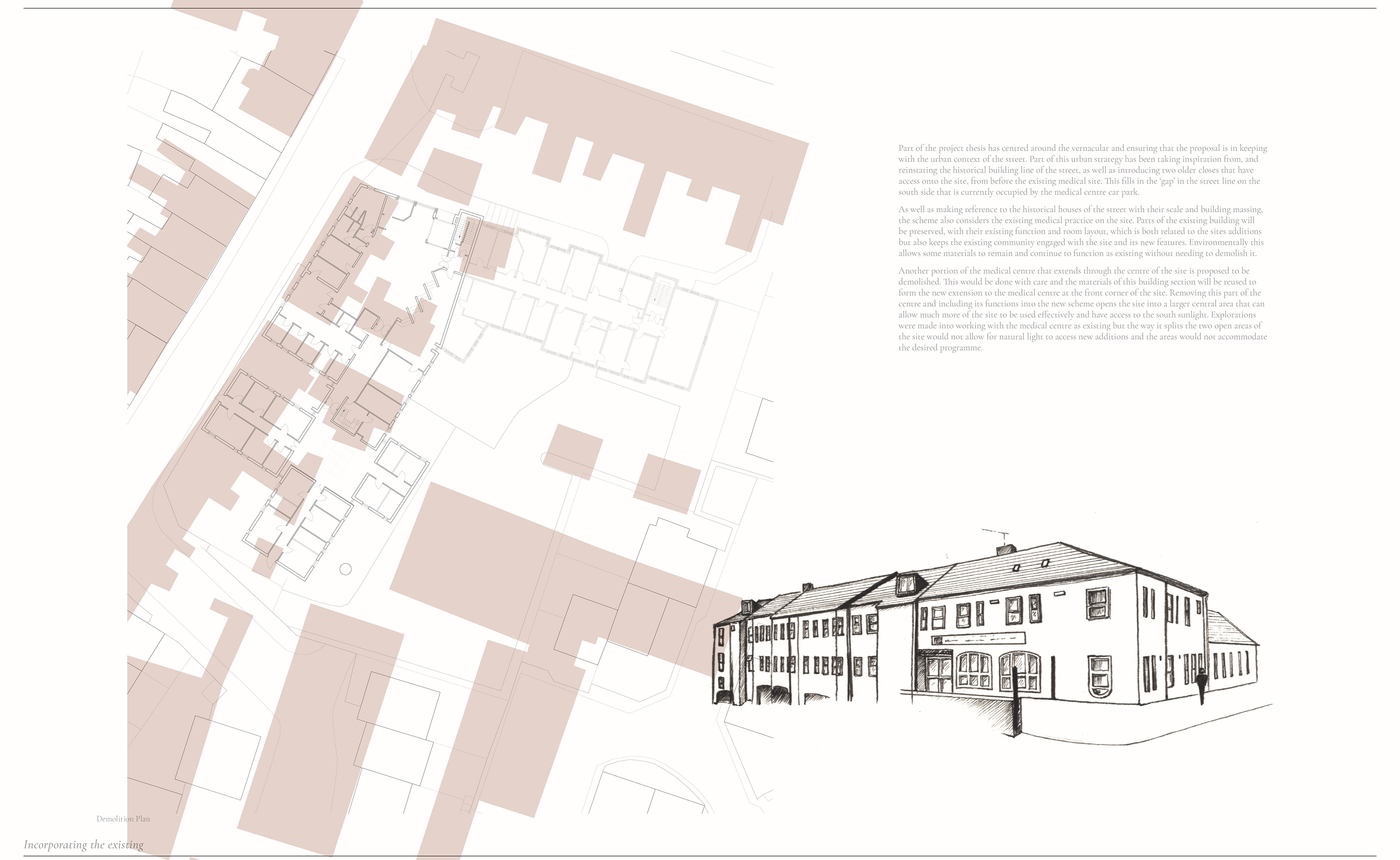
Considering the history of the Site
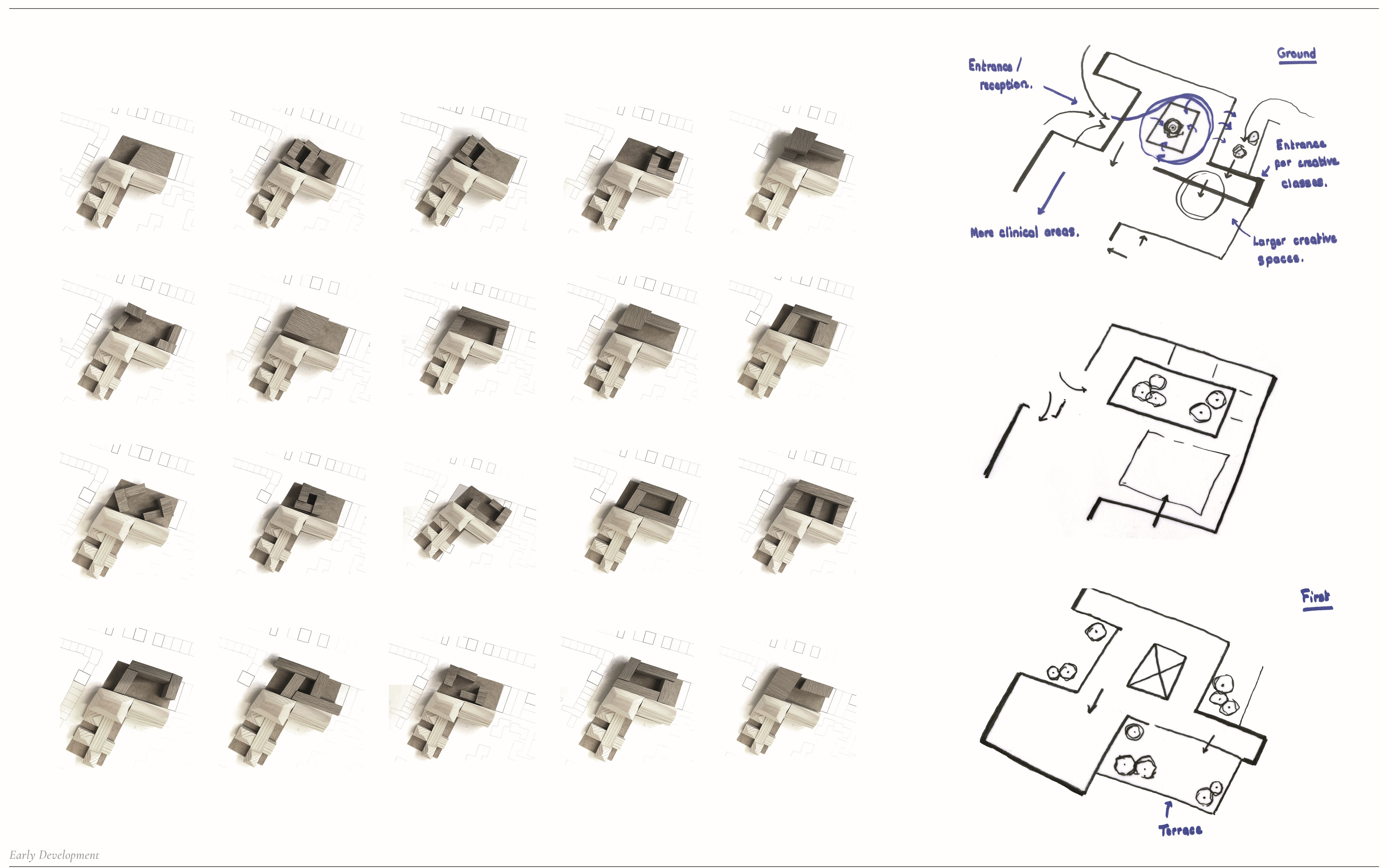
Developing a design through models and sketches
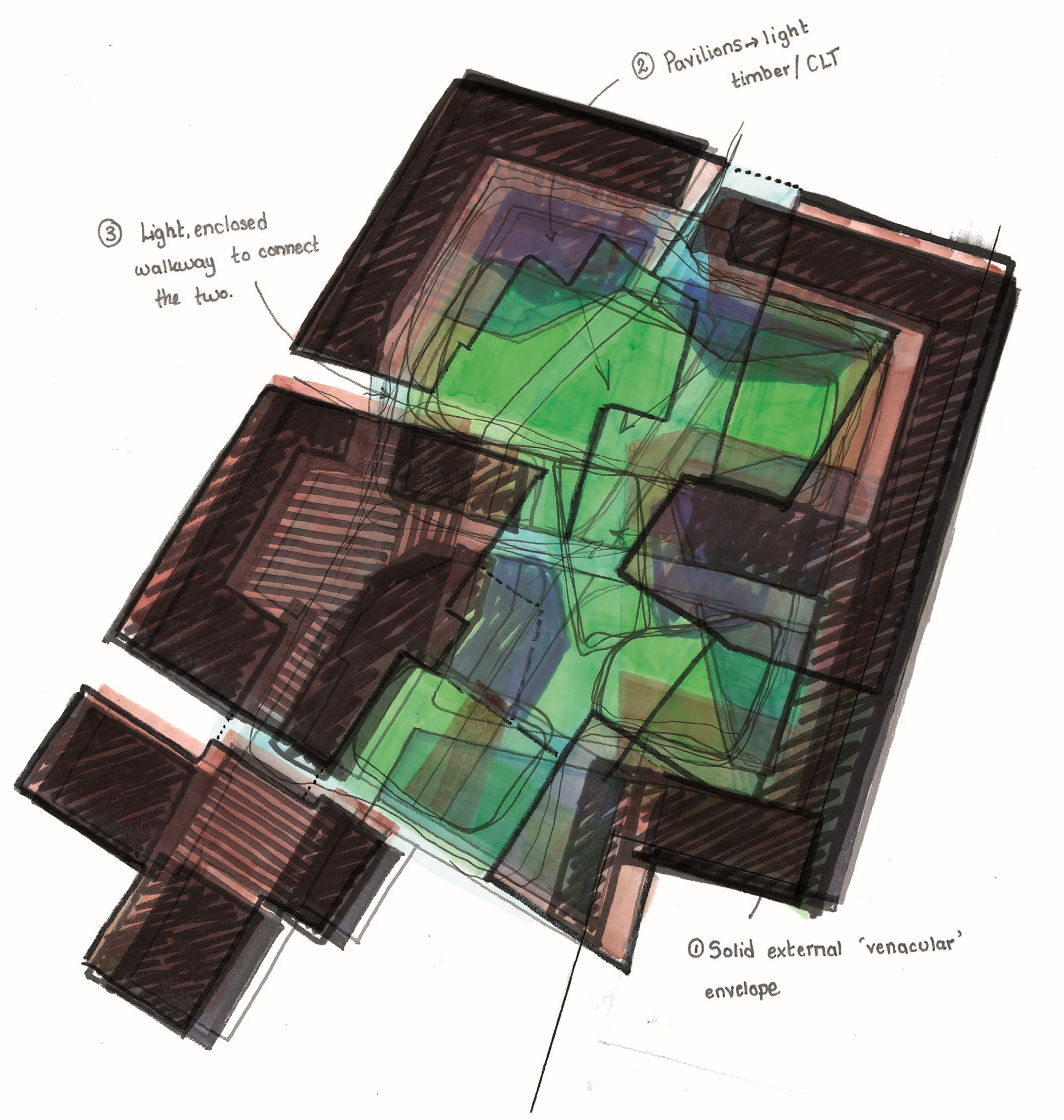
Design Development sketches
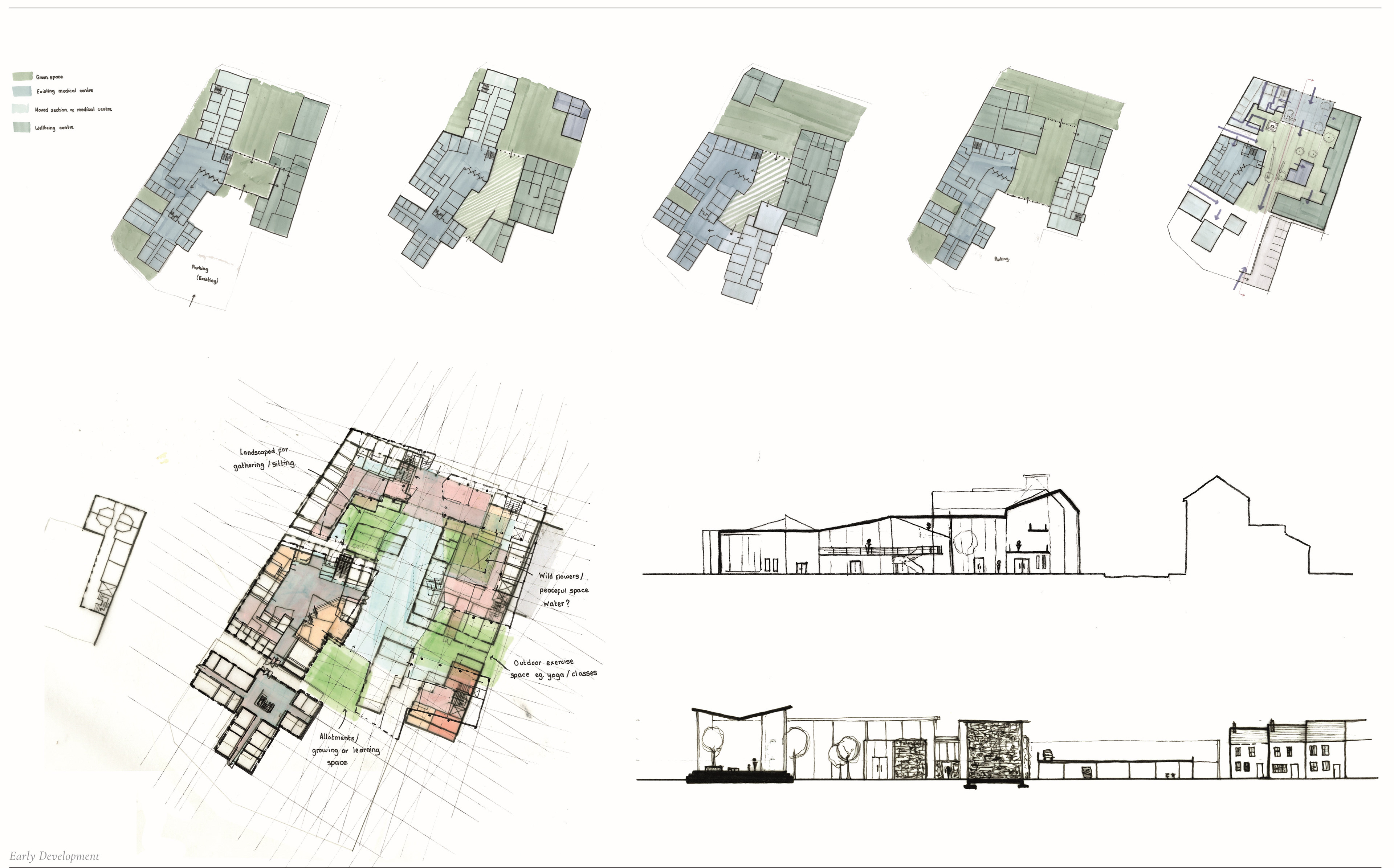
Design Development Sketches

Design Development Sketches

Accomodation Schedule
Analysing the Colour of Derry
An initial investigation into the city of Derry was conducted through the lens of the studio WEAP. Under the classifications, Water, Earth, Air and People, Derry was examined across four eras, and we were able to get a better understanding of its history.
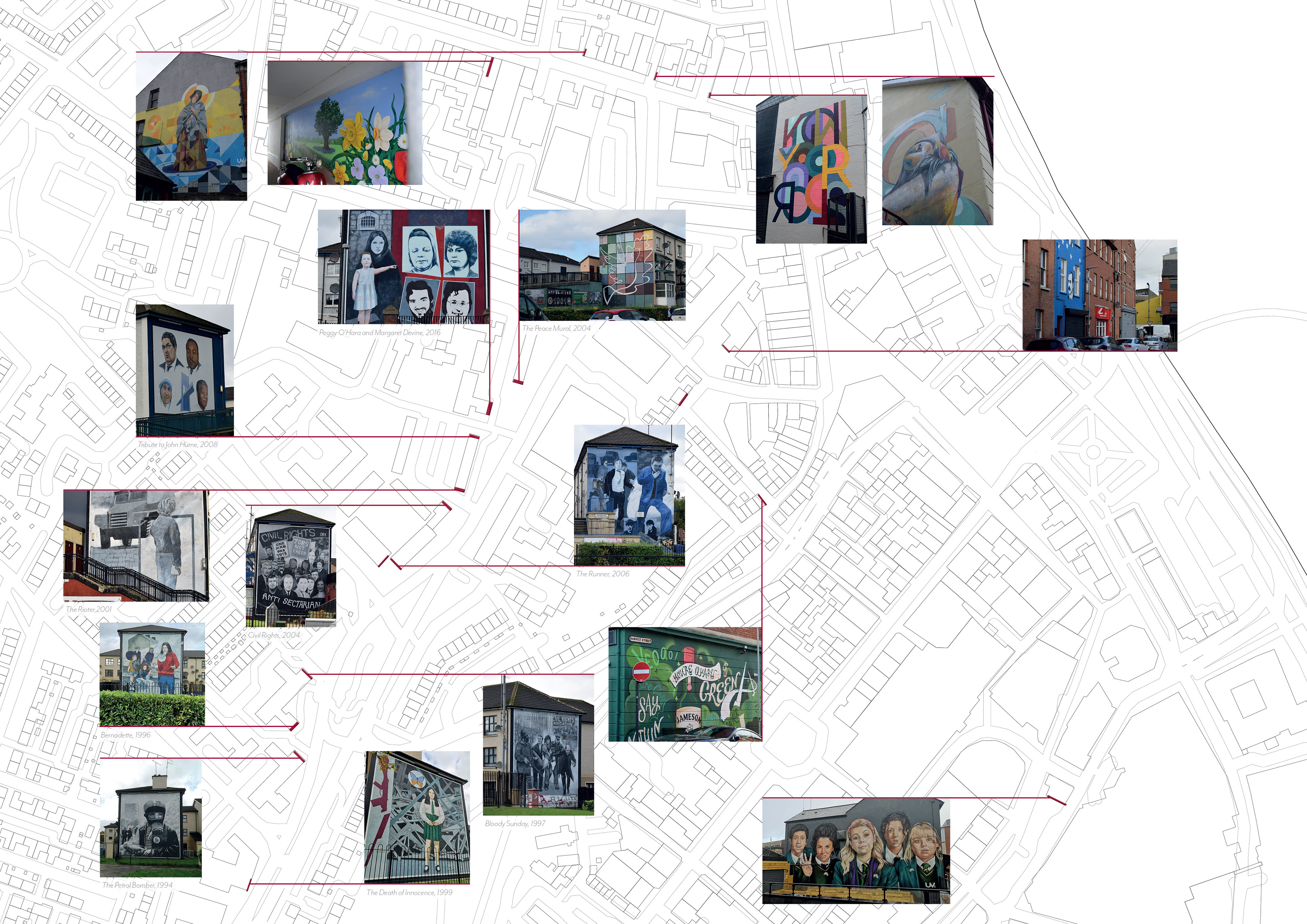
Exploring the painted murals of Derry

The Coloured Edge
An abstraction of different points along a route through Derry. Removing the architecture and detail to create tapestry paintings representing purely the colour of different areas
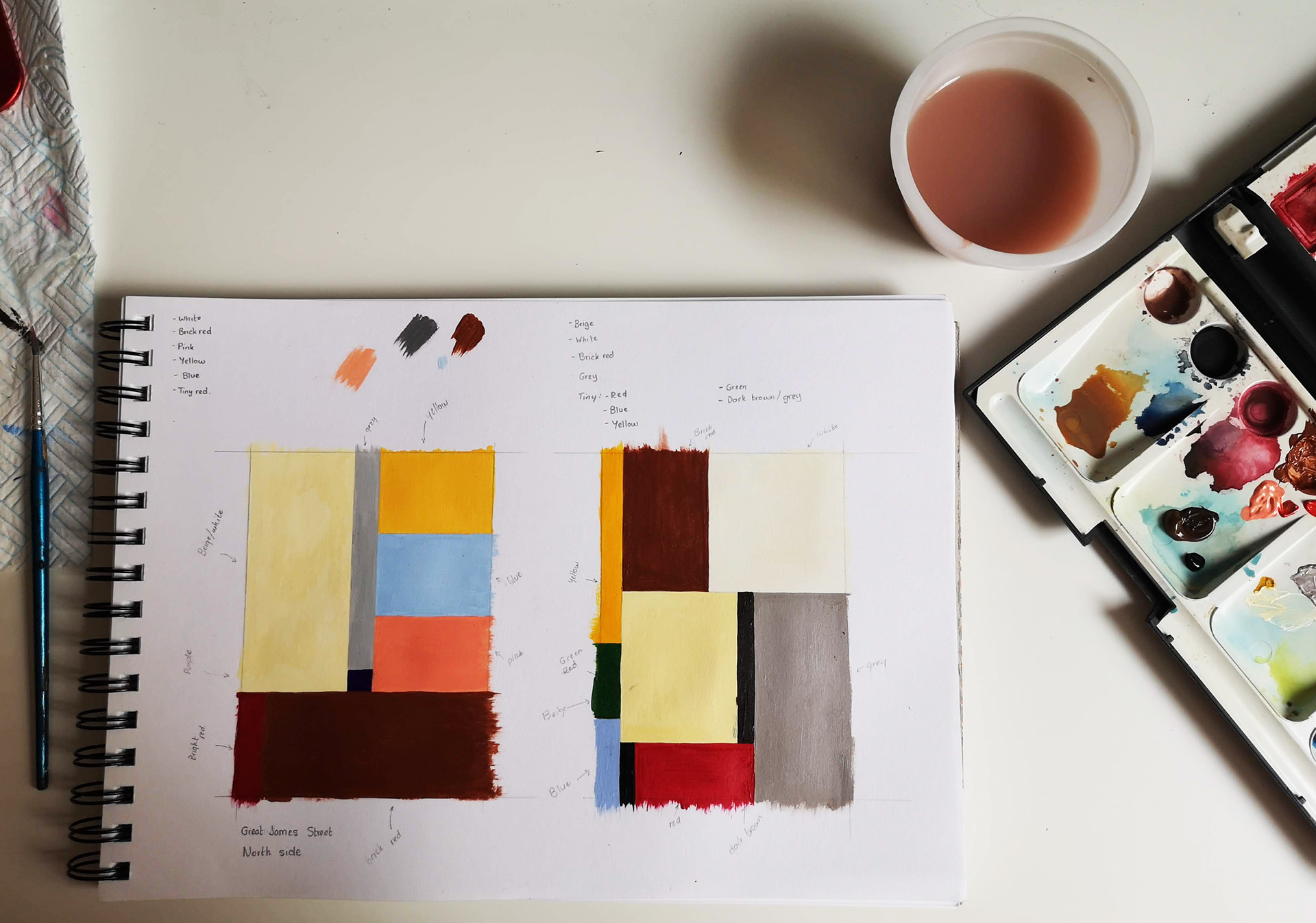
Mixing initial colours on site of the different areas I had been drawn to through the city
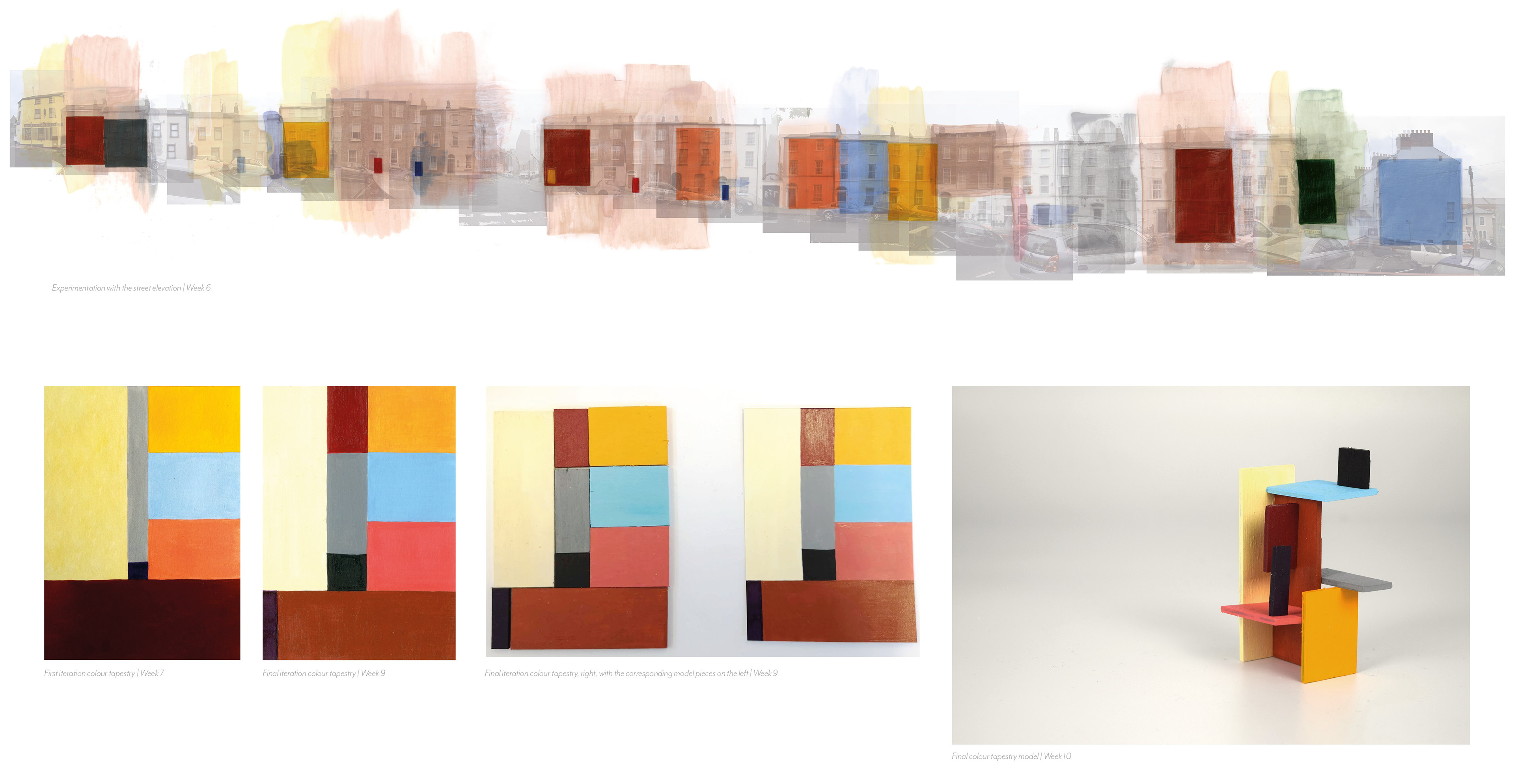
The process from abstracting the streetscape into 2D and 3D form
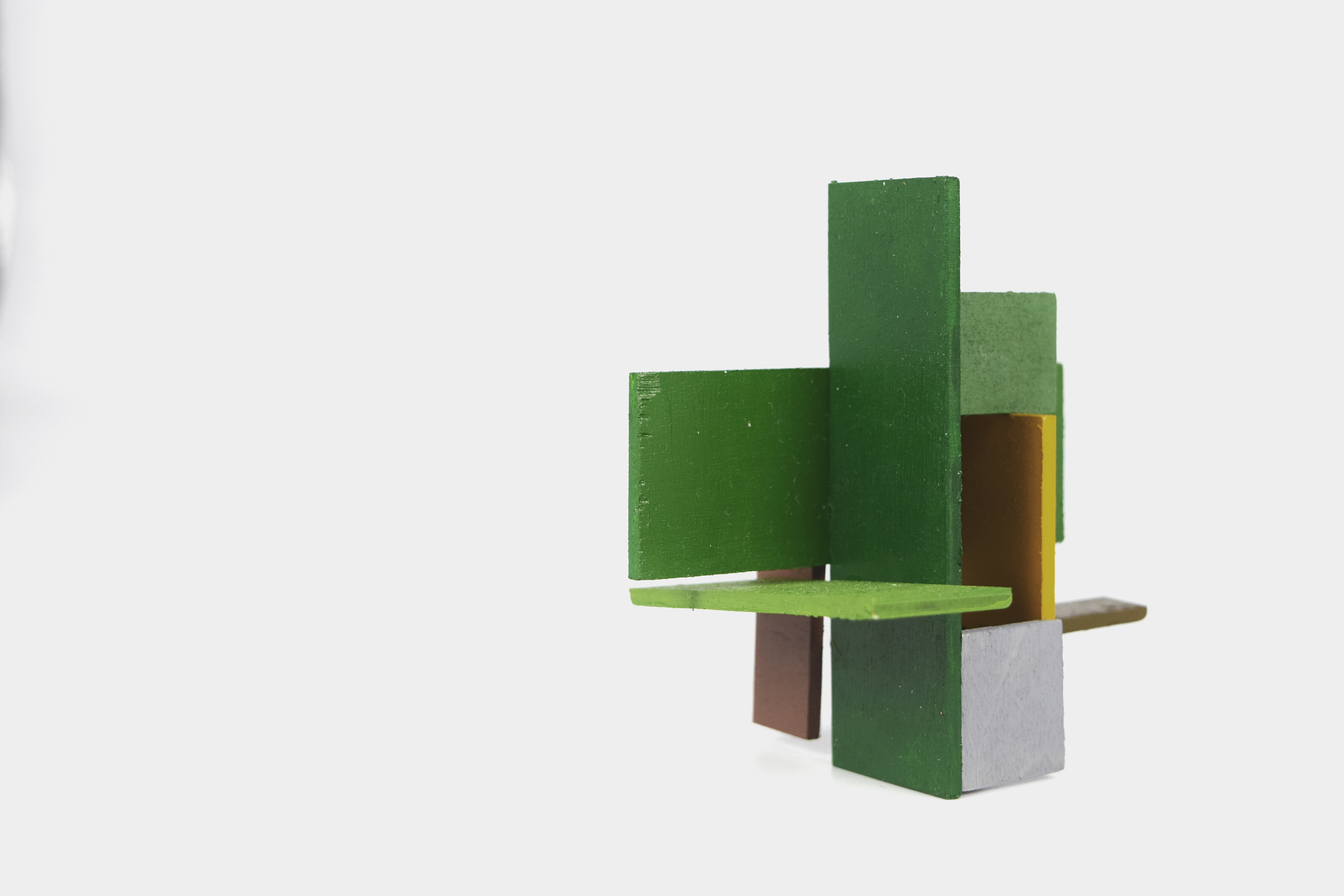
Exploring colour in 3D | Brooke Park
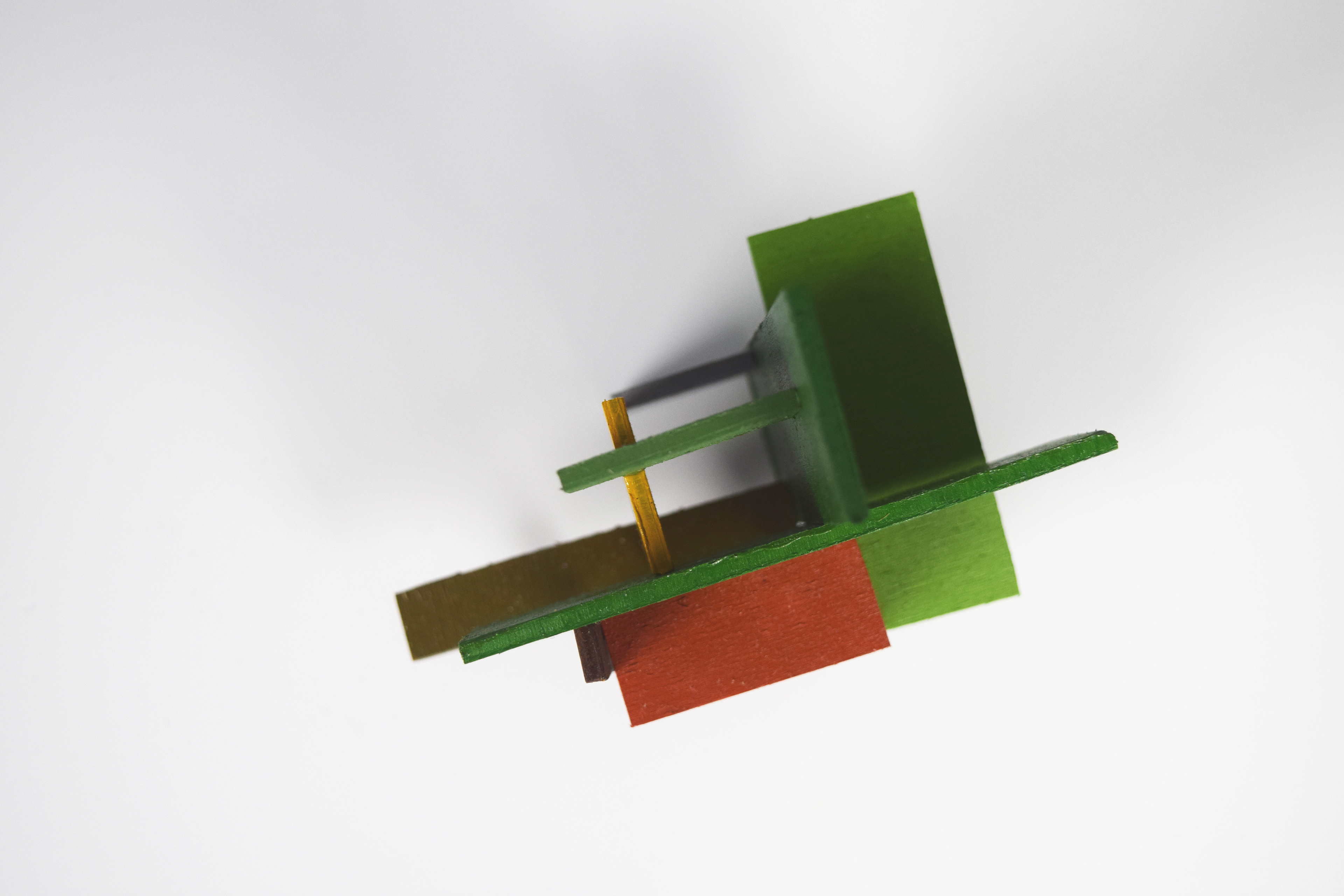
Exploring colour in 3D | Brooke Park
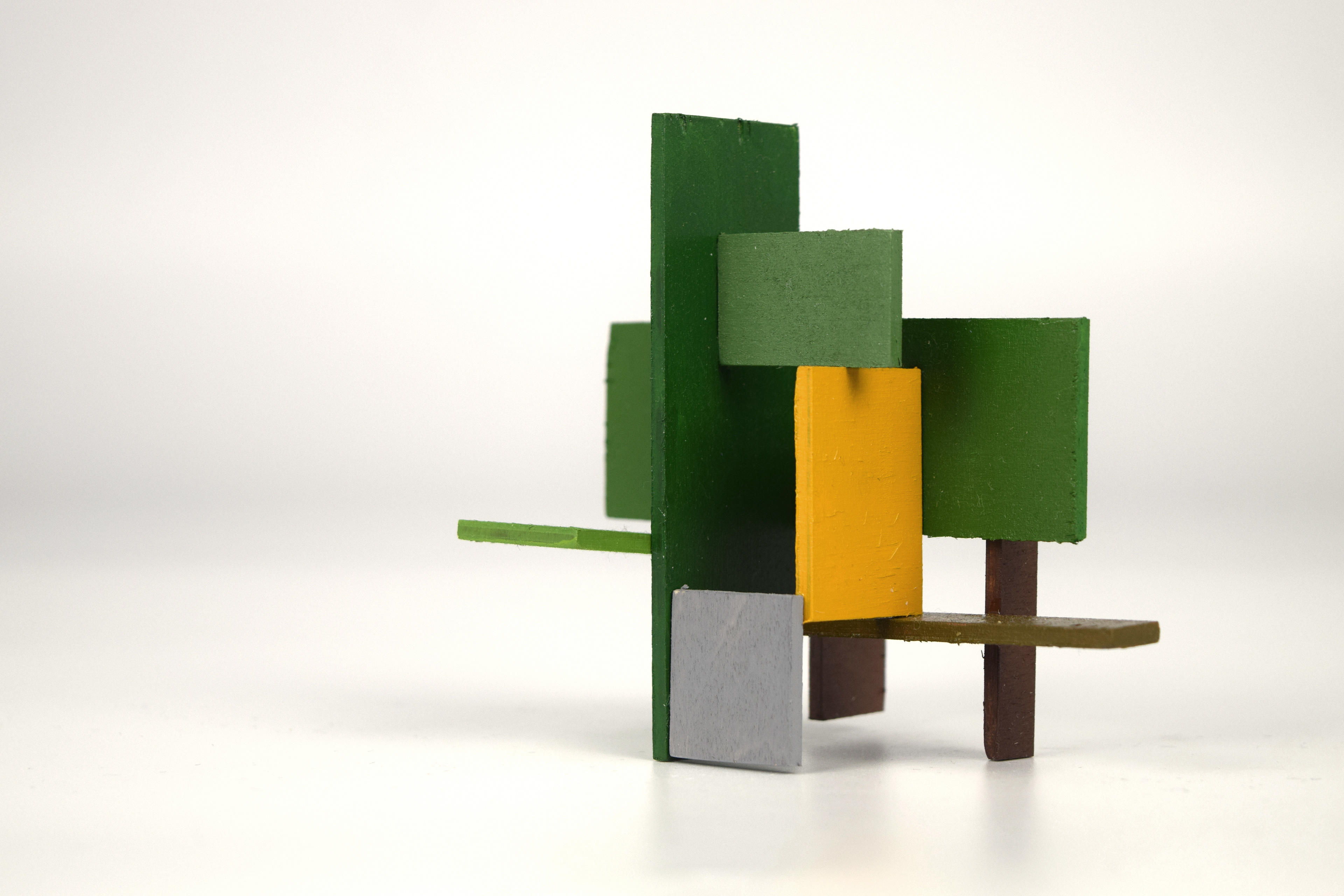
Exploring colour in 3D | Brooke Park
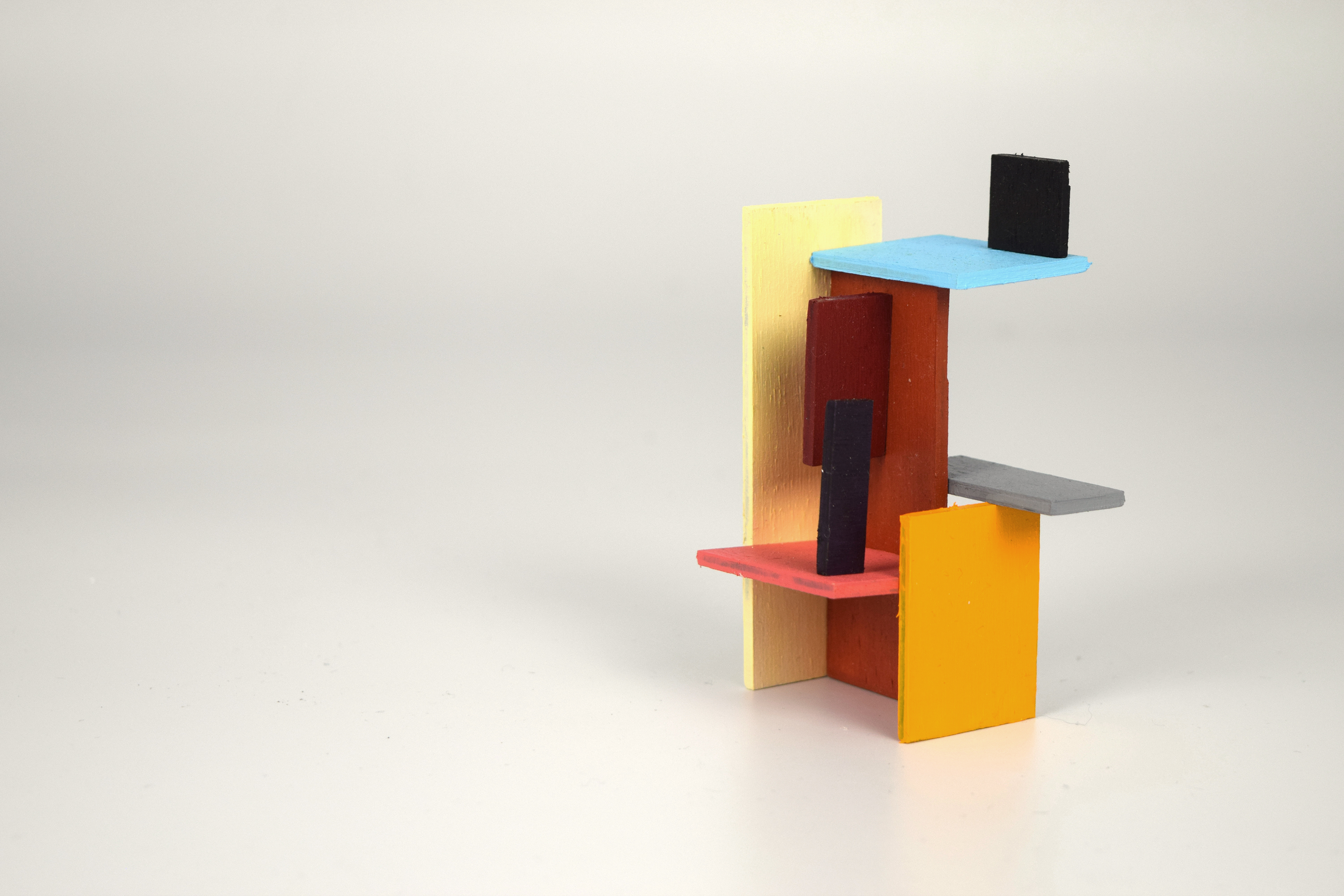
Exploring colour in 3D | Great James Street
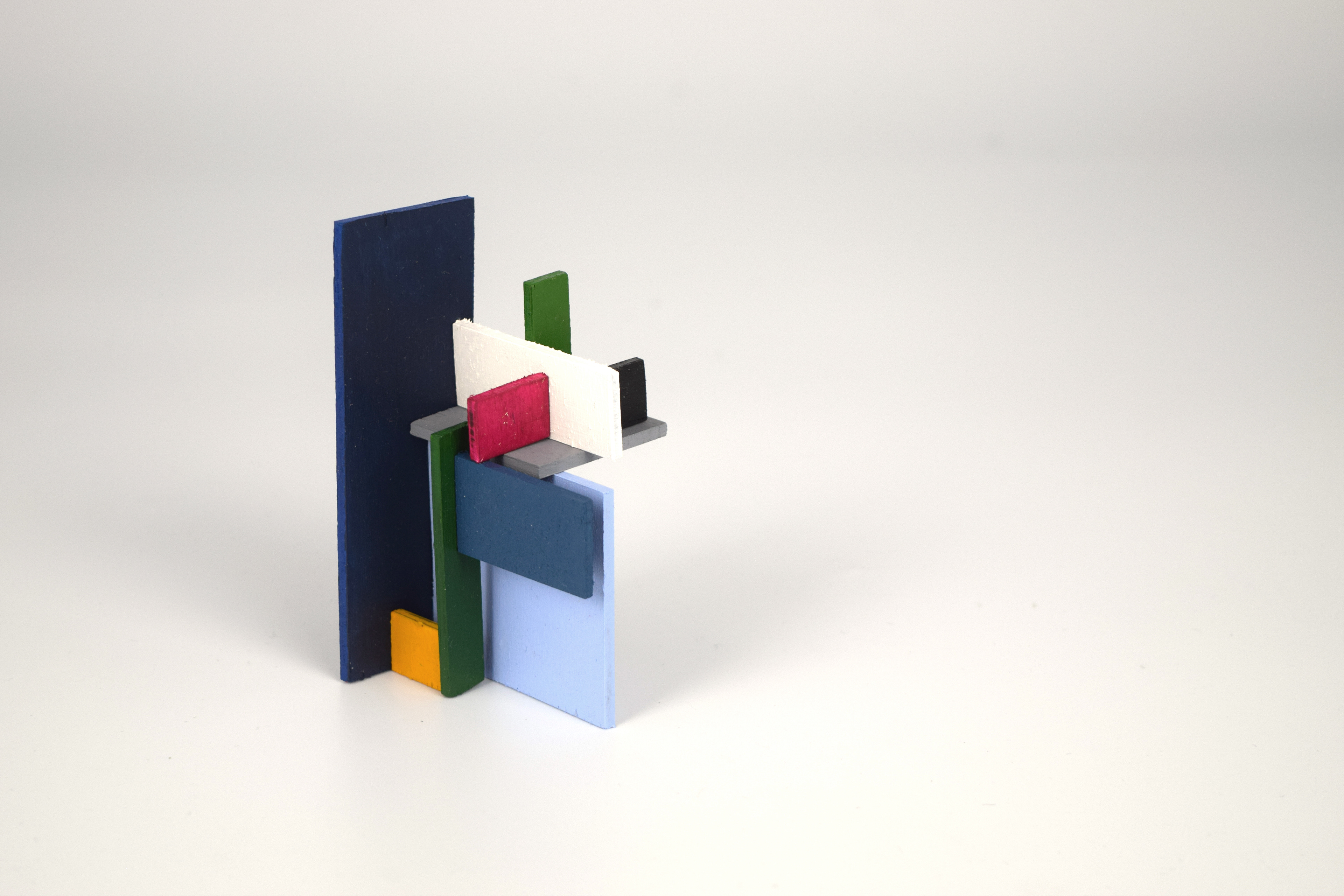
Exploring colour in 3D | River Foyle

Exploring colour in 3D | 1st Iteration
Exploring an Architecture of Colour
